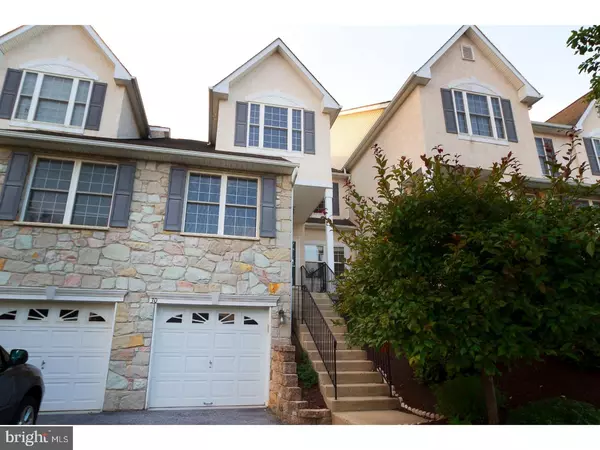Para obtener más información sobre el valor de una propiedad, contáctenos para una consulta gratuita.
Key Details
Property Type Townhouse
Sub Type Interior Row/Townhouse
Listing Status Sold
Purchase Type For Sale
Square Footage 1,673 sqft
Price per Sqft $184
Subdivision Chase At Bell Tave
MLS Listing ID 1000291007
Sold Date 10/30/17
Style Traditional
Bedrooms 3
Full Baths 2
Half Baths 1
HOA Fees $75/qua
HOA Y/N Y
Abv Grd Liv Area 1,673
Originating Board TREND
Year Built 2004
Annual Tax Amount $5,052
Tax Year 2017
Lot Size 2,936 Sqft
Acres 0.07
Lot Dimensions 0X0
Descripción de la propiedad
Welcome to 30 Lincoln Drive, a beautiful 3 bedroom, 2.5 bath townhouse located in the Chase at Bell Tavern neighborhood. As soon as you enter the front door you will notice the upgraded hardwood floors throughout the main level. The open concept encompasses the living room, dining room, family room and kitchen creating a nice flow ideal for every day living and entertaining. The kitchen has gas cooking, Corian countertops, and a breakfast bar. The family room has a gas fireplace with an upgraded marble surround and a ceiling fan. The dining room has sliding doors leading out to a deck. The living room offers a window seat, perfect for relaxing in the sun. The oversized bonus room is great for an office, den, or playroom. The multiple windows provide an abundance of natural light. The upper level presents 3 bedrooms - 2 large bedrooms with a hall bath and a master suite with walk-in closet, ceiling fan, and an en suite with double sinks, soaking tub and separate shower. For your convenience, the laundry room is on the upper level. The full basement creates a great area for storage. This home has been freshly painted and has brand new upgraded carpeting on the stairs and upper level. A new water heater was installed in 2014 and a new HVAC was installed in 2015. This spacious and bright home is perfectly situated to shopping and major routes. You don't want to miss this one, make your appointment today.
Location
State PA
County Chester
Area East Caln Twp (10340)
Zoning R3
Rooms
Other Rooms Living Room, Dining Room, Primary Bedroom, Bedroom 2, Kitchen, Family Room, Bedroom 1
Basement Full, Unfinished
Interior
Interior Features Primary Bath(s), Dining Area
Hot Water Electric
Heating Electric, Forced Air
Cooling Central A/C
Flooring Wood, Fully Carpeted
Fireplaces Number 1
Fireplaces Type Marble
Fireplace Y
Heat Source Electric
Laundry Upper Floor
Exterior
Exterior Feature Deck(s)
Garage Spaces 3.0
Water Access N
Accessibility None
Porch Deck(s)
Attached Garage 1
Total Parking Spaces 3
Garage Y
Building
Story 2
Sewer Public Sewer
Water Public
Architectural Style Traditional
Level or Stories 2
Additional Building Above Grade
New Construction N
Schools
School District Downingtown Area
Others
Senior Community No
Tax ID 40-02 -1092
Ownership Fee Simple
Leer menos información
¿Quiere saber lo que puede valer su casa? Póngase en contacto con nosotros para una valoración gratuita.

Nuestro equipo está listo para ayudarle a vender su casa por el precio más alto posible, lo antes posible

Bought with Thomas Sincavage • Weichert Realtors
GET MORE INFORMATION




