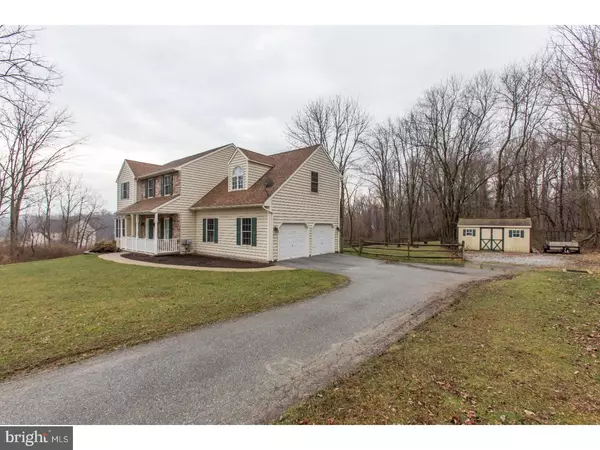Para obtener más información sobre el valor de una propiedad, contáctenos para una consulta gratuita.
Key Details
Property Type Single Family Home
Sub Type Detached
Listing Status Sold
Purchase Type For Sale
Square Footage 2,454 sqft
Price per Sqft $134
Subdivision Windy Hill
MLS Listing ID 1003193611
Sold Date 06/15/17
Style Traditional
Bedrooms 4
Full Baths 2
Half Baths 1
HOA Y/N N
Abv Grd Liv Area 2,454
Originating Board TREND
Year Built 2005
Annual Tax Amount $8,384
Tax Year 2017
Lot Size 2.730 Acres
Acres 2.73
Lot Dimensions 0 X 0
Descripción de la propiedad
This home shows like a model! You will be thrilled as you enter in to a large open foyer, wide staircase and open feel that welcomes you. The tastefully finished formal dining room has paneled lower walls, a chair rail and crown molding. As the flow continues, you have an additional room, presently used as an office, adjacent to the stunning kitchen featuring 42" custom cabinetry, granite countertops, walk-in pantry, ceramic tile flooring and stainless steel appliances. The warmth continues with natural lighting in the family room, cathedral ceiling and inviting wood burning fireplace, surrounded by custom stonework and wooden mantel. From there you can also enjoy relaxing on the large wooden deck while taking in the tranquil setting of the fenced in rear yard surrounded by mature landscaping and trees for beauty and privacy. The second floor features a stunning Master Bedroom with jetted soaking tub, double sinks, stall shower and ceramic tiled floors. Three more bedrooms are on this level, one of which has been converted to a huge walk-in closet/dressing room with custom built-in drawers and shelves and can be easily converted back into a bedroom. In preparation for plans to finish the full sized basement for additional living space and storage, the present owners had a complete waterproofing system installed. A job relocation makes this beautiful home available! TAXES MAY BE APPEALED ON MAY 1, ESTIMATED TO BE 17.8% TOO HIGH +/-. A SUCCESSFUL APPEAL MAY LOWER ANNUAL TAXES BY $1492 PER YEAR +/-.
Location
State PA
County Chester
Area West Caln Twp (10328)
Zoning R1
Rooms
Other Rooms Living Room, Dining Room, Primary Bedroom, Bedroom 2, Bedroom 3, Kitchen, Family Room, Bedroom 1, Laundry, Other, Attic
Basement Full, Unfinished, Drainage System
Interior
Interior Features Primary Bath(s), Butlers Pantry, Dining Area
Hot Water Propane
Heating Propane, Forced Air
Cooling Central A/C
Flooring Wood, Fully Carpeted, Tile/Brick
Fireplaces Number 1
Fireplaces Type Stone
Equipment Built-In Range, Dishwasher, Built-In Microwave
Fireplace Y
Appliance Built-In Range, Dishwasher, Built-In Microwave
Heat Source Bottled Gas/Propane
Laundry Main Floor
Exterior
Exterior Feature Deck(s), Porch(es)
Parking Features Inside Access, Garage Door Opener
Garage Spaces 5.0
Water Access N
Roof Type Shingle
Accessibility None
Porch Deck(s), Porch(es)
Attached Garage 2
Total Parking Spaces 5
Garage Y
Building
Lot Description Level
Story 2
Sewer On Site Septic
Water Public
Architectural Style Traditional
Level or Stories 2
Additional Building Above Grade, Shed
Structure Type Cathedral Ceilings
New Construction N
Schools
Elementary Schools Kings Highway
Middle Schools South Brandywine
High Schools Coatesville Area Senior
School District Coatesville Area
Others
Senior Community No
Tax ID 28-08 -0100.03A0
Ownership Fee Simple
Acceptable Financing Conventional, VA, FHA 203(b)
Listing Terms Conventional, VA, FHA 203(b)
Financing Conventional,VA,FHA 203(b)
Leer menos información
¿Quiere saber lo que puede valer su casa? Póngase en contacto con nosotros para una valoración gratuita.

Nuestro equipo está listo para ayudarle a vender su casa por el precio más alto posible, lo antes posible

Bought with Lisa M Evcic-Amicone • Coldwell Banker Hearthside Realtors-Collegeville
GET MORE INFORMATION




