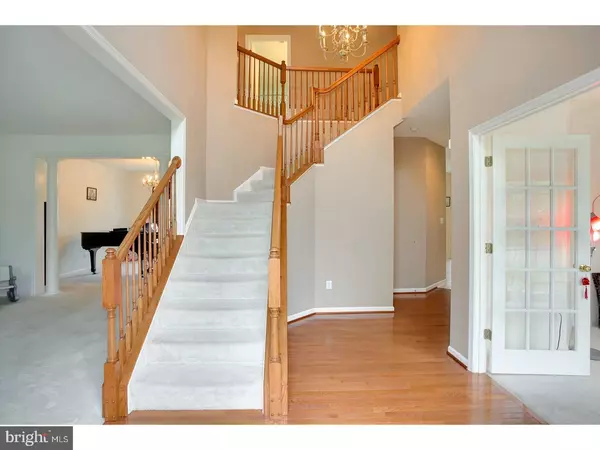Para obtener más información sobre el valor de una propiedad, contáctenos para una consulta gratuita.
Key Details
Property Type Single Family Home
Sub Type Detached
Listing Status Sold
Purchase Type For Sale
Square Footage 5,029 sqft
Price per Sqft $82
Subdivision Ests At London Brook
MLS Listing ID 1003200915
Sold Date 06/16/17
Style Traditional
Bedrooms 4
Full Baths 3
Half Baths 1
HOA Fees $29/ann
HOA Y/N Y
Abv Grd Liv Area 5,029
Originating Board TREND
Year Built 2004
Annual Tax Amount $7,465
Tax Year 2017
Lot Size 0.344 Acres
Acres 0.34
Lot Dimensions 0.34
Descripción de la propiedad
Want over 5000 sq ft and best value? Look no further. This exceptionally spacious 4 BR in most desirable Estates of London Brook is ready to move right in! Stunning unique stone exterior, large open/flat backyard, tons of storage space and huge finished walk-out basement. The main level features an open floorplan and highlights the office rm, living rm, dining rm, breakfast rm, and family rm with a soaring stone fireplace. The kitchen boasts stainless steel appliances and a large center island and looks onto the sunny breakfast rm with a wall of windows allowing the best view of the scenery backyard. Also on the first floor is the laundry room with up-to-date appliances and a powder room. Two zones of heating/cooling systems for energy saving. Two separate sets of stairs lead to upper level. The upper level features an expansive master suite with recessed ceiling accent, sitting area, massive walk-in closet, and en-suite bathroom with whirlpool tub, standing shower and double vanity. Upstairs are also three large bedrooms and full bath with double vanity. The walk-out professionally finished basement includes a huge living/recreation area, full bath, and unfinished area for tons of storage. Don't miss the two-car garage and maintenance-free deck that overlooks the vast backyard and common area. Located just minutes from Highway 1, YMCA, Hospital, Giant/CVS, Penn Township park, dining and more.
Location
State PA
County Chester
Area Penn Twp (10358)
Zoning R2
Rooms
Other Rooms Living Room, Dining Room, Primary Bedroom, Bedroom 2, Bedroom 3, Kitchen, Family Room, Bedroom 1, Laundry, Other
Basement Full, Outside Entrance
Interior
Interior Features Dining Area
Hot Water Natural Gas
Heating Gas, Forced Air
Cooling Central A/C
Fireplaces Number 1
Fireplace Y
Heat Source Natural Gas
Laundry Main Floor
Exterior
Garage Spaces 4.0
Water Access N
Accessibility None
Attached Garage 2
Total Parking Spaces 4
Garage Y
Building
Story 2
Sewer Public Sewer
Water Public
Architectural Style Traditional
Level or Stories 2
Additional Building Above Grade
New Construction N
Schools
School District Avon Grove
Others
Senior Community No
Tax ID 58-03 -0441
Ownership Fee Simple
Leer menos información
¿Quiere saber lo que puede valer su casa? Póngase en contacto con nosotros para una valoración gratuita.

Nuestro equipo está listo para ayudarle a vender su casa por el precio más alto posible, lo antes posible

Bought with Mary B Walther • BHHS Fox & Roach-West Chester
GET MORE INFORMATION




