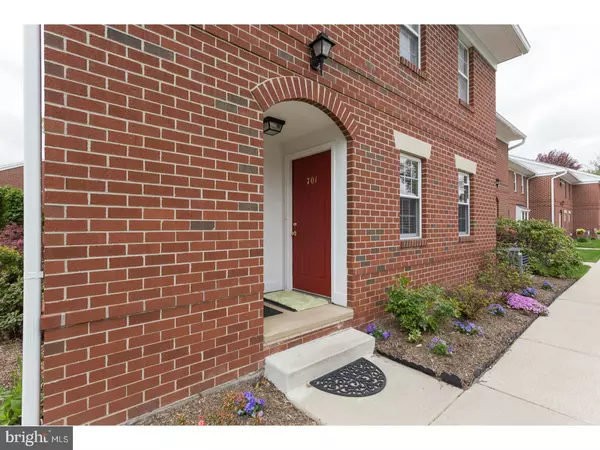Para obtener más información sobre el valor de una propiedad, contáctenos para una consulta gratuita.
Key Details
Property Type Single Family Home
Sub Type Unit/Flat/Apartment
Listing Status Sold
Purchase Type For Sale
Square Footage 1,212 sqft
Price per Sqft $200
Subdivision Goshen Commons
MLS Listing ID 1003200145
Sold Date 07/21/17
Style Other
Bedrooms 2
Full Baths 2
HOA Fees $195/mo
HOA Y/N N
Abv Grd Liv Area 1,212
Originating Board TREND
Year Built 1989
Annual Tax Amount $2,568
Tax Year 2017
Lot Size 1,212 Sqft
Acres 0.03
Lot Dimensions 0X0
Descripción de la propiedad
Welcome to one of the nicest units you will ever see in Goshen Commons! Spacious first floor end unit condo with many beautiful upgrades including fully finished basement. You will be immediately impressed with the hardwood floors and openness of the living and dining rooms. Meal time will be the highlight of the day in the modern kitchen with granite counters, stainless steel appliances and tile back splash. The main floor also has the master bedroom with en-suite bath for added privacy and a large walk in closet. In addition, the second bedroom and full bath are located on this level. You can enjoy your morning coffee and soak in the fresh air through sliders to a charming patio from the second bedroom. Retreat to the finished basement for yet more wonderful living space. Be creative and use these rooms to fit your lifestyle. There is a cozy family room as well as two other large areas. Create a home gym or office and/or use the other as a third bedroom. Other highlights include: NEW dryer and hot water heater as well as a recently updated HVAC system. This home has it all ? located in the award winning West Chester Area School District and it's within walking distance of The Chester County Hospital. You will be able to enjoy all that West Chester Borough has to offer ? restaurants, culture and lots of shopping! Stop by for a tour!
Location
State PA
County Chester
Area West Goshen Twp (10352)
Zoning R3
Rooms
Other Rooms Living Room, Dining Room, Primary Bedroom, Kitchen, Family Room, Bedroom 1
Basement Full, Fully Finished
Interior
Interior Features Dining Area
Hot Water Natural Gas
Heating Gas, Forced Air
Cooling Central A/C
Fireplaces Number 1
Fireplace Y
Heat Source Natural Gas
Laundry Lower Floor
Exterior
Exterior Feature Patio(s)
Water Access N
Accessibility None
Porch Patio(s)
Garage N
Building
Story 2
Sewer Public Sewer
Water Public
Architectural Style Other
Level or Stories 2
Additional Building Above Grade
New Construction N
Schools
School District West Chester Area
Others
HOA Fee Include Common Area Maintenance,Ext Bldg Maint,Lawn Maintenance,Snow Removal,Trash,Parking Fee
Senior Community No
Tax ID 52-05A-0272
Ownership Condominium
Leer menos información
¿Quiere saber lo que puede valer su casa? Póngase en contacto con nosotros para una valoración gratuita.

Nuestro equipo está listo para ayudarle a vender su casa por el precio más alto posible, lo antes posible

Bought with Lauren B Dickerman • Keller Williams Real Estate -Exton
GET MORE INFORMATION




