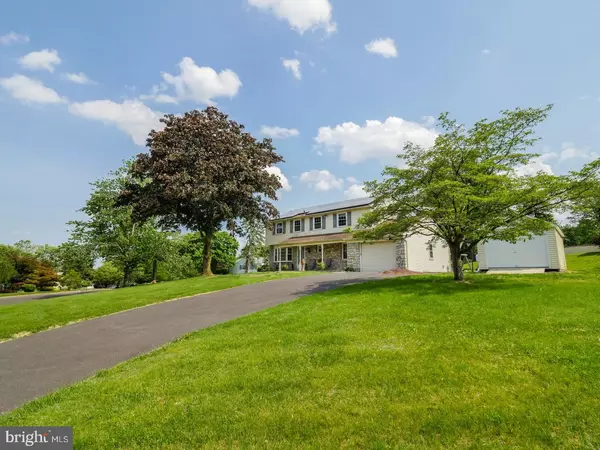Para obtener más información sobre el valor de una propiedad, contáctenos para una consulta gratuita.
Key Details
Property Type Single Family Home
Sub Type Detached
Listing Status Sold
Purchase Type For Sale
Square Footage 2,695 sqft
Price per Sqft $150
Subdivision Willow Greene So
MLS Listing ID 1000454111
Sold Date 09/16/17
Style Traditional
Bedrooms 4
Full Baths 2
Half Baths 1
HOA Y/N N
Abv Grd Liv Area 2,695
Originating Board TREND
Year Built 1974
Annual Tax Amount $6,771
Tax Year 2017
Lot Size 0.700 Acres
Acres 0.7
Lot Dimensions 144X212
Descripción de la propiedad
Welcome to 5 Kitty Knight Drive, a four-bedroom colonial prominently standing on a threequarter acre corner lot in the Willow Greene Community. This home boasts great outdoor living with swimming pool,updated gourmet kitchen and the nationally ranked Council Rock School District. Beautiful stone work enhances the inviting covered porch and takes you inside through the foyer. The formal living room brings in a soft infusion of natural light as the crown molding and ceiling fan add an elegant appeal. Beautiful hardwood floors lead from the foyer to the formal dining room where a softly contrasting two tone appeal creates a palette of earth tones for your dining setting. The updated eat-in kitchen reflects todays buyers must haves, including long stretches of gleaming granite counters, an abundance of striking brazalian cherry cabinetry, stainless steel appliances and a beverage fridge that can keep you or wine or juice boxes at just the right temp. Other highlights include a blended tiled backplach, tiled floor, inset artist plaque above the stove and a hinged glass door that lends access to the screened porch. A long brick hearth adds character and warmth to the family room as the neutral colors,hardwood floor and airy ambiance make this a day-to-day gathering spot. Upstairs the master suite is ready to embrace the owners with a serene mood for starting and ending each day. The vast bedroom with lighted ceiling fan and shutter clad windows enjoys a cozy nook, perfect for making a comfy reading area. The master bath also offers natural light and a spacious appeal with neo angle glass shower enclosure. Three additional bedrooms on this level are all nicely sized, have double closets and architectural details in the ceiling for an added appeal. The hall bath full tub/shower enclosure completes this level. A shady retreat, the large screened-in porch that gives you full view of the backyard including playset and swimming pool. Call today for your personal tour, this home with its spacious living, great Bucks County location with top schools and sprawling will not last long! "You will also enjoy premium solar panels on the home. Solar energy can save in monthly bills, increase future home value, and provide guaranteed performance."
Location
State PA
County Bucks
Area Northampton Twp (10131)
Zoning R2
Rooms
Other Rooms Living Room, Dining Room, Primary Bedroom, Bedroom 2, Bedroom 3, Kitchen, Family Room, Basement, Bedroom 1, Sun/Florida Room, Laundry, Other
Basement Partial, Fully Finished
Interior
Interior Features Kitchen - Island, Ceiling Fan(s), Dining Area
Hot Water Electric
Heating Electric, Forced Air
Cooling Central A/C
Flooring Wood, Fully Carpeted
Fireplaces Number 1
Fireplaces Type Brick
Equipment Built-In Range, Oven - Self Cleaning, Dishwasher, Disposal
Fireplace Y
Appliance Built-In Range, Oven - Self Cleaning, Dishwasher, Disposal
Heat Source Electric
Laundry Main Floor
Exterior
Exterior Feature Porch(es)
Parking Features Inside Access
Garage Spaces 4.0
Pool In Ground
Utilities Available Cable TV
Water Access N
Roof Type Pitched,Shingle
Accessibility None
Porch Porch(es)
Attached Garage 1
Total Parking Spaces 4
Garage Y
Building
Lot Description Corner, Sloping, Open, Front Yard, SideYard(s)
Story 2
Sewer Public Sewer
Water Public
Architectural Style Traditional
Level or Stories 2
Additional Building Above Grade
New Construction N
Schools
School District Council Rock
Others
Senior Community No
Tax ID 31-059-146
Ownership Fee Simple
Security Features Security System
Acceptable Financing Conventional, FHA 203(b), USDA
Listing Terms Conventional, FHA 203(b), USDA
Financing Conventional,FHA 203(b),USDA
Leer menos información
¿Quiere saber lo que puede valer su casa? Póngase en contacto con nosotros para una valoración gratuita.

Nuestro equipo está listo para ayudarle a vender su casa por el precio más alto posible, lo antes posible

Bought with Robert Sweed • Weichert Realtors
GET MORE INFORMATION




