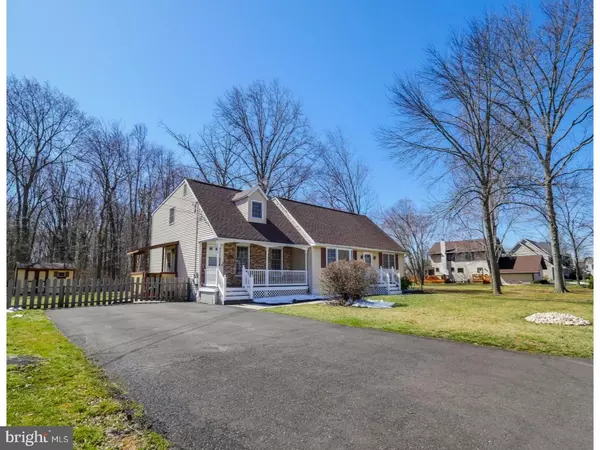Para obtener más información sobre el valor de una propiedad, contáctenos para una consulta gratuita.
Key Details
Property Type Single Family Home
Sub Type Detached
Listing Status Sold
Purchase Type For Sale
Square Footage 2,466 sqft
Price per Sqft $135
Subdivision Langhorne Gables
MLS Listing ID 1002610447
Sold Date 06/16/17
Style Cape Cod
Bedrooms 5
Full Baths 3
HOA Y/N N
Abv Grd Liv Area 2,466
Originating Board TREND
Year Built 1984
Annual Tax Amount $5,536
Tax Year 2017
Lot Size 6,960 Sqft
Acres 0.16
Lot Dimensions 60X116
Descripción de la propiedad
Welcome to this well-maintained, light-filled and overly spacious five-bedroom home, which has a finished lower level, large deck, patio, fenced yard, and is within the award winning Neshaminy School District. From the covered porch, you enter the living room where the care this home has received becomes evident, while soft color tones and contrasting trim work create a warm ambiance. The family room with deep bay window fills with natural light and offers a second front entry. Enjoying an open appeal, the dining room has backyard views via sliding glass doors and an expanded nook adding to its spaciousness and boasting a built-in buffet. The chef of the home will appreciate the crispness of the kitchen's workspace that enjoys an adjoining casual dining area with bay window. There is an abundance of beautiful wood cabinetry, freestanding island, long stretches of counter and a pantry, too. You also have an exterior door for quick access to the driveway and another set of sliding glass doors to the deck. Two cheery, nicely sized bedrooms on the first level are both bright, have lighted ceiling fans and ample closet space. The tiled family bath with full size tub and window completes the first floor. Upstairs the vast master suite provides the owners a complete haven all their own. Highlights include an oversized double closet, in addition to a closet, a built-in bookcase and plenty of space to create a sitting room or tv area. The master bath with linen closet is quite spacious, has a shower enclosure and is plumbed for a tub if you prefer both. Bedrooms four and five each provide individual character, are generously sized, have a sunny disposition and plenty of closet space in addition to extra storage. A third full bath will ensure ease in daily routines. Adding a multi-functional living space, the professionally finished lower level features a built-in entertainment center, an energy efficient pellet stove with brick surround, and a ton of extra organized storage. The expansive deck is ready to host family gatherings and steps down to a matching patio area, while the large fenced yard provides plenty of room to run and play. A large shed on solid foundation gives you all the room you need to keep lawn and garden tools neat and close at hand. ***Bonus lot next door is included in the sale (22-036-045) approximately 40x116, taxes $324/year
Location
State PA
County Bucks
Area Middletown Twp (10122)
Zoning R2
Rooms
Other Rooms Living Room, Dining Room, Primary Bedroom, Bedroom 2, Bedroom 3, Kitchen, Family Room, Bedroom 1, Laundry, Other
Basement Full
Interior
Interior Features Primary Bath(s), Kitchen - Island, Stall Shower, Kitchen - Eat-In
Hot Water Oil
Heating Oil, Hot Water, Baseboard
Cooling Wall Unit
Flooring Fully Carpeted, Vinyl, Tile/Brick
Equipment Built-In Range, Dishwasher, Disposal
Fireplace N
Window Features Bay/Bow
Appliance Built-In Range, Dishwasher, Disposal
Heat Source Oil
Laundry Basement
Exterior
Exterior Feature Deck(s)
Garage Spaces 3.0
Fence Other
Utilities Available Cable TV
Water Access N
Roof Type Shingle
Accessibility None
Porch Deck(s)
Total Parking Spaces 3
Garage N
Building
Lot Description Level, Trees/Wooded, Front Yard, Rear Yard
Story 2
Sewer Public Sewer
Water Public
Architectural Style Cape Cod
Level or Stories 2
Additional Building Above Grade
New Construction N
Schools
High Schools Neshaminy
School District Neshaminy
Others
Senior Community No
Tax ID 22-036-046
Ownership Fee Simple
Acceptable Financing Conventional, VA, FHA 203(b)
Listing Terms Conventional, VA, FHA 203(b)
Financing Conventional,VA,FHA 203(b)
Leer menos información
¿Quiere saber lo que puede valer su casa? Póngase en contacto con nosotros para una valoración gratuita.

Nuestro equipo está listo para ayudarle a vender su casa por el precio más alto posible, lo antes posible

Bought with Christine Mantwill • RE/MAX Properties - Newtown
GET MORE INFORMATION




