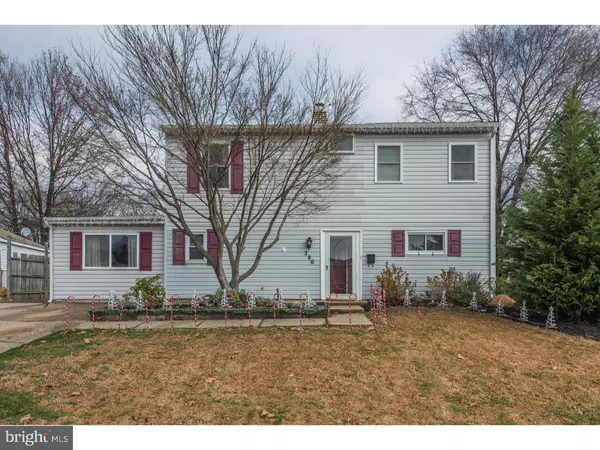Para obtener más información sobre el valor de una propiedad, contáctenos para una consulta gratuita.
Key Details
Property Type Single Family Home
Sub Type Detached
Listing Status Sold
Purchase Type For Sale
Square Footage 1,960 sqft
Price per Sqft $114
Subdivision Holly Hill
MLS Listing ID 1002597637
Sold Date 02/10/17
Style Cape Cod
Bedrooms 4
Full Baths 2
HOA Y/N N
Abv Grd Liv Area 1,960
Originating Board TREND
Year Built 1953
Annual Tax Amount $4,700
Tax Year 2016
Lot Size 7,772 Sqft
Acres 0.18
Lot Dimensions 58X134
Descripción de la propiedad
Don't miss this remodeled almost 2,000 sq ft Holly Hill Home. Walk in to ceramic tile entryway and enter the living room with upgraded laminate flooring, stone wall, and built in bookcase. The oak kitchen with ceramic tile countertops and floors and stainless steel appliances opens to the adjoining Dining Room addition with vaulted ceiling. Off of the dining room is a full sized Laundry Room with loft storage, ceramic tile flooring and cabinet space. Exit the Laundry Room to the back patio. Also on the main floor is an expanded Sunroom/Family Room addition. This room is a gigantic 23x12 with a large storage area/closet and additional access to the back patio. Upstairs features a renovated bathroom with ceramic stand up shower, modern vanity and sink. Both bedrooms have been dormered to add additional sq ft and remove the usual slanted front walls. Other upgrades include Fresh Paint throughout (2016), Newer Boiler (2011), Dual Zone Heating, 6 panel doors, Newer Windows, Custom Blinds, New Washing Machine & Dishwasher, Newer Carpet. Outside has a Large 20 x 14 Workshop and a 20 x 14 Garage, both with electric, and a expanded driveway that goes all the way back to both. Perfect for the outdoorsman. There is also a firepit with sand surround to enjoy the cool nights, and raised garden beds for the home-gardener, along with a flat level lot for your enjoyment. Close proximity to I-95 and the Oxford Valley Mall. Levittown was recently ranked by Money Magazine as one of the "best places to live"!
Location
State PA
County Bucks
Area Bristol Twp (10105)
Zoning R3
Rooms
Other Rooms Living Room, Dining Room, Primary Bedroom, Bedroom 2, Bedroom 3, Kitchen, Family Room, Bedroom 1, Laundry
Interior
Interior Features Skylight(s), Ceiling Fan(s), Dining Area
Hot Water S/W Changeover
Heating Oil, Hot Water, Baseboard
Cooling Wall Unit
Flooring Wood, Fully Carpeted, Vinyl, Tile/Brick
Fireplace N
Heat Source Oil
Laundry Main Floor
Exterior
Garage Spaces 4.0
Fence Other
Utilities Available Cable TV
Water Access N
Roof Type Pitched,Shingle
Accessibility None
Total Parking Spaces 4
Garage Y
Building
Lot Description Level
Story 1.5
Foundation Slab
Sewer Public Sewer
Water Public
Architectural Style Cape Cod
Level or Stories 1.5
Additional Building Above Grade
Structure Type Cathedral Ceilings
New Construction N
Schools
Middle Schools Armstrong
High Schools Truman Senior
School District Bristol Township
Others
Senior Community No
Tax ID 05-048-339
Ownership Fee Simple
Acceptable Financing Conventional, VA, FHA 203(b)
Listing Terms Conventional, VA, FHA 203(b)
Financing Conventional,VA,FHA 203(b)
Leer menos información
¿Quiere saber lo que puede valer su casa? Póngase en contacto con nosotros para una valoración gratuita.

Nuestro equipo está listo para ayudarle a vender su casa por el precio más alto posible, lo antes posible

Bought with Christine A Jandovitz • Keller Williams Real Estate-Langhorne
GET MORE INFORMATION




