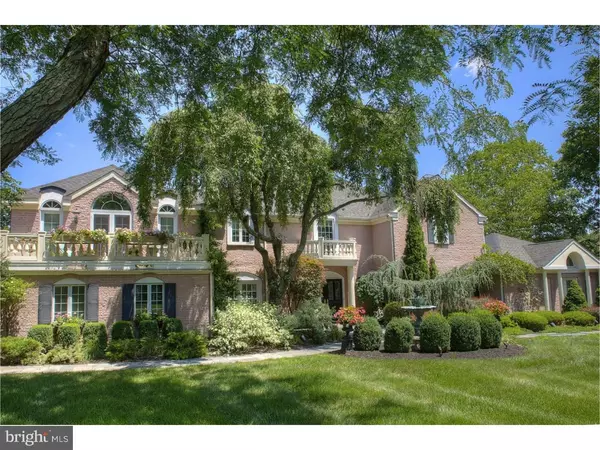Para obtener más información sobre el valor de una propiedad, contáctenos para una consulta gratuita.
Key Details
Property Type Single Family Home
Sub Type Detached
Listing Status Sold
Purchase Type For Sale
Square Footage 5,834 sqft
Price per Sqft $220
Subdivision Red Fox Farms
MLS Listing ID 1002589907
Sold Date 05/17/17
Style Traditional
Bedrooms 4
Full Baths 3
Half Baths 1
HOA Y/N N
Abv Grd Liv Area 5,834
Originating Board TREND
Year Built 1977
Annual Tax Amount $13,125
Tax Year 2017
Lot Size 2.012 Acres
Acres 2.01
Lot Dimensions 0X0
Descripción de la propiedad
Welcome to this rare find in Bucks County. An ALL brick custom home, updated, spacious, incredibly comfortable and beautifully designed & built by Worthington Builders, fulfilling every need you can think of including in-law suite and professional office space. The pi ce de r sistance is the back yard European retreat like no other, and to top it off, it all backs to the preserved land of Honey Hollow. Absolutely perfect!! The gracious entry foyer with marble floor welcomes you into a home filled with hardwood floors, crown, chair and accent moldings, recessed lighting, high ceilings, 6+ sets of glass french doors, and storage galore. A dining room with patio access, accent columns and accent mirrors is to your left, while a large open living room with fireplace is to your right. Beyond the living room lies the exquisite office/rec room/professional suite accented with beautiful Tenistete stone gracing one wall incorporating a faux fireplace and hidden closet, while the opposing wall features beautifully arched windows and built in bookcases with the ultimate in hidden lighting. Separate doors, one for entry and the other for patio access, make this a perfect space for the work at home professional! The family room with marble fireplace, corner built-ins & access to the outdoor kitchen is also open to the gourmet indoor kitchen featuring an Aga 6 burner gas stove, professional full size side-by-side stainless steel refrigerator/freezer, farm sink, island, granite and a full wall pantry; sensational! The breakfast room overlooks the amazing outdoor oasis that truly takes your breath away. The first floor is finished with a large back hall, laundry room that doubles as a butler's pantry, and a very spacious in-law/whatever room, featuring large built in entertainment center. Upstairs, in addition to the 3 large bedrooms and updated hall bath with travertine, double sinks and large stone shower with seamless doors, is the master suite to beat all! Sitting room, enormous walk in closet spanning the length of one wall, balcony, arched mirrored doors and a luxurious marble bath retreat! Outside, beyond the stacked stone wall kitchen with BBQ, refrigerator, granite eat at bar and storage, enormous bluestone patios for entertainment, fountains, large salt water pool, cabana with TV, and pergola, you'll find a large back lawn for play, garden area and more, all backing to preserved land. This is a rare gem and an extremely comfortable home with LOW taxes!
Location
State PA
County Bucks
Area Solebury Twp (10141)
Zoning R2
Rooms
Other Rooms Living Room, Dining Room, Primary Bedroom, Bedroom 2, Bedroom 3, Kitchen, Family Room, Bedroom 1, In-Law/auPair/Suite, Laundry, Other
Basement Full
Interior
Interior Features Primary Bath(s), Kitchen - Island, Butlers Pantry, Skylight(s), WhirlPool/HotTub, Wet/Dry Bar, Stall Shower, Dining Area
Hot Water Electric
Heating Oil, Propane, Forced Air
Cooling Central A/C
Fireplaces Number 2
Fireplaces Type Marble, Stone
Equipment Built-In Range, Dishwasher, Refrigerator
Fireplace Y
Appliance Built-In Range, Dishwasher, Refrigerator
Heat Source Oil, Bottled Gas/Propane
Laundry Main Floor
Exterior
Exterior Feature Patio(s), Balcony
Garage Spaces 6.0
Fence Other
Pool In Ground
Utilities Available Cable TV
Water Access N
Roof Type Pitched,Shingle
Accessibility None
Porch Patio(s), Balcony
Total Parking Spaces 6
Garage Y
Building
Lot Description Open, Front Yard, Rear Yard, SideYard(s)
Story 2
Sewer On Site Septic
Water Well
Architectural Style Traditional
Level or Stories 2
Additional Building Above Grade
Structure Type Cathedral Ceilings
New Construction N
Schools
Middle Schools New Hope-Solebury
High Schools New Hope-Solebury
School District New Hope-Solebury
Others
Senior Community No
Tax ID 41-013-079-005
Ownership Fee Simple
Security Features Security System
Leer menos información
¿Quiere saber lo que puede valer su casa? Póngase en contacto con nosotros para una valoración gratuita.

Nuestro equipo está listo para ayudarle a vender su casa por el precio más alto posible, lo antes posible

Bought with Claudia McGill • Elfant Wissahickon-Rittenhouse Square
GET MORE INFORMATION




