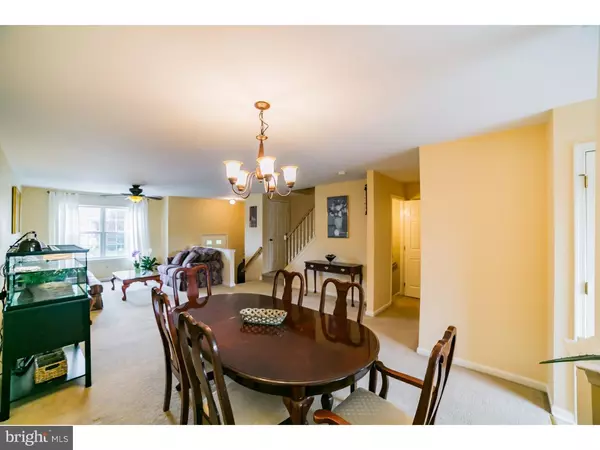Para obtener más información sobre el valor de una propiedad, contáctenos para una consulta gratuita.
Key Details
Property Type Townhouse
Sub Type Interior Row/Townhouse
Listing Status Sold
Purchase Type For Sale
Square Footage 1,564 sqft
Price per Sqft $146
Subdivision Walkers Acres
MLS Listing ID 1002586971
Sold Date 07/15/16
Style Colonial
Bedrooms 3
Full Baths 2
Half Baths 1
HOA Fees $25/mo
HOA Y/N Y
Abv Grd Liv Area 1,564
Originating Board TREND
Year Built 1998
Annual Tax Amount $3,806
Tax Year 2016
Lot Size 2,545 Sqft
Acres 0.06
Lot Dimensions 20X127
Descripción de la propiedad
Beautiful, move-in ready three bedroom, 2 1/2 bath townhouse located in Walkers Acres. Offering 3 floors of living space plus a 1 car garage. An open floor plan awaits you as you enter into the hardwood foyer. The living room is beautifully updated with neutral, earthy tones throughout with ample light from the front windows. The living area leads into the dining room offering the right flow for gatherings of friends and family. The kitchen is warm and welcomes anyone who loves to cook - with plenty of counter space , newer appliances, and a breakfast bar, and still room for a breakfast table. Glass sliders from the breakfast nook lead to the spacious deck perfect for outdoor BBQ's and dining. A Powder Room with a pedestal sink completes the main level. The 2nd floor features a large master bedroom with a gigantic walk-in closet and and adjoining full bath. Fresh paint and neutral colored carpeting throughout 2nd floor. Two more nice size bedrooms, full bath and convenient 2nd floor laundry complete the upper level of this home. Enjoy additional entertaining/gathering space in the professionally finished basement that is customizable for all of your entertaining needs. Home offers newer roof - installed in 2013. Home owner has completed Home Inspection prior to listing home on the market.
Location
State PA
County Bucks
Area Perkasie Boro (10133)
Zoning RB
Rooms
Other Rooms Living Room, Dining Room, Primary Bedroom, Bedroom 2, Kitchen, Family Room, Bedroom 1
Basement Full, Fully Finished
Interior
Interior Features Primary Bath(s), Ceiling Fan(s), Breakfast Area
Hot Water Natural Gas
Heating Gas, Forced Air
Cooling Central A/C
Flooring Fully Carpeted, Vinyl
Equipment Dishwasher
Fireplace N
Appliance Dishwasher
Heat Source Natural Gas
Laundry Upper Floor
Exterior
Exterior Feature Deck(s)
Garage Spaces 1.0
Water Access N
Roof Type Shingle
Accessibility None
Porch Deck(s)
Attached Garage 1
Total Parking Spaces 1
Garage Y
Building
Lot Description Front Yard, Rear Yard
Story 2
Sewer Public Sewer
Water Public
Architectural Style Colonial
Level or Stories 2
Additional Building Above Grade
New Construction N
Schools
Elementary Schools Patricia A Guth
Middle Schools Pennridge North
High Schools Pennridge
School District Pennridge
Others
Pets Allowed Y
Senior Community No
Tax ID 33-011-018-048
Ownership Fee Simple
Acceptable Financing Conventional, VA, FHA 203(b)
Listing Terms Conventional, VA, FHA 203(b)
Financing Conventional,VA,FHA 203(b)
Pets Allowed Case by Case Basis
Leer menos información
¿Quiere saber lo que puede valer su casa? Póngase en contacto con nosotros para una valoración gratuita.

Nuestro equipo está listo para ayudarle a vender su casa por el precio más alto posible, lo antes posible

Bought with Diane Minguez • RE/MAX Central - Lansdale
GET MORE INFORMATION




