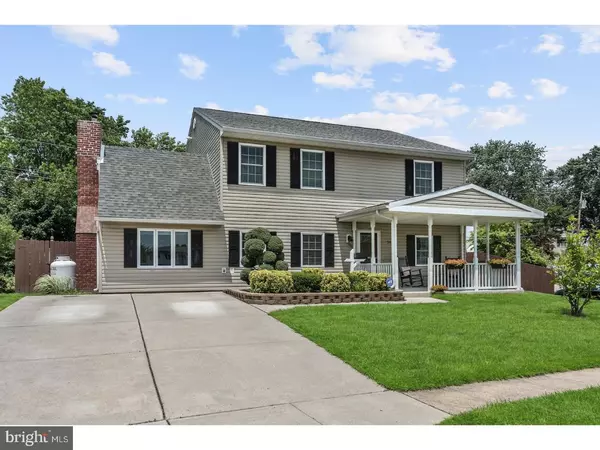Para obtener más información sobre el valor de una propiedad, contáctenos para una consulta gratuita.
Key Details
Property Type Single Family Home
Sub Type Detached
Listing Status Sold
Purchase Type For Sale
Square Footage 3,080 sqft
Price per Sqft $113
Subdivision Vermilion Hill
MLS Listing ID 1002623751
Sold Date 09/12/17
Style Colonial
Bedrooms 4
Full Baths 3
HOA Y/N N
Abv Grd Liv Area 3,080
Originating Board TREND
Year Built 1955
Annual Tax Amount $5,229
Tax Year 2017
Lot Size 9,202 Sqft
Acres 0.21
Lot Dimensions 86X107
Descripción de la propiedad
Move right into this spacious 4 bedroom, 3 full bath home in the desirable Pennsbury School District. As soon as you walk in to the home, you will notice the detail and thought to making this your perfect home. You can relax in the living room or if you prefer a more private area, French doors open to a media room with a wood burning stove. If you need more living space, there is another room on the main floor that has been used as an office, home gym and is now a sitting room. The kitchen features granite counter tops, stainless steel appliances and a walk in pantry. The French doors in the dining area give access to your fenced in yard. Sit on the covered patio and enjoy your favorite music through surround sound system. The patio has recessed lights on dimmer switch for relaxed lighting in the evenings. There are two bedrooms and a full bathroom on the main floor. The upstairs has an additional bedroom and full hall bathroom. The master suite is like none other. With a footprint of 15' x 36' there is a natural division of the room into a sitting area and sleeping area. No need to fight over closet space. In addition to the closet, there is a dressing area with a vanity and walk in closet space. On the other side of the dressing area is a large (9' x 13') master bathroom with double vanity, stall shower and whirlpool tub. Need more space for storage? No problem. The master bedroom has door access to attic storage space in addition to pull down steps leading to the attic. There are recessed lighting throughout and ceiling fans in the living room and in all bedrooms. Each floor has its own HVAC system. There are two central air units with heat pumps. The energy efficient windows are Thermostar by Pella. There are too many extras to describe. This is a must see home in a great neighborhood. Schedule your showing today.
Location
State PA
County Bucks
Area Falls Twp (10113)
Zoning NCR
Rooms
Other Rooms Living Room, Dining Room, Primary Bedroom, Bedroom 2, Bedroom 3, Kitchen, Bedroom 1, Laundry, Other, Attic
Interior
Interior Features Primary Bath(s), Ceiling Fan(s), Attic/House Fan, WhirlPool/HotTub, Wood Stove, Stall Shower, Kitchen - Eat-In
Hot Water Electric
Heating Heat Pump - Gas BackUp, Forced Air, Zoned
Cooling Central A/C
Flooring Fully Carpeted, Tile/Brick
Fireplaces Number 1
Equipment Disposal
Fireplace Y
Appliance Disposal
Laundry Main Floor
Exterior
Exterior Feature Patio(s), Porch(es)
Garage Spaces 3.0
Fence Other
Utilities Available Cable TV
Water Access N
Roof Type Pitched,Shingle
Accessibility None
Porch Patio(s), Porch(es)
Total Parking Spaces 3
Garage N
Building
Lot Description Corner, Front Yard, Rear Yard, SideYard(s)
Story 2
Sewer Public Sewer
Water Public
Architectural Style Colonial
Level or Stories 2
Additional Building Above Grade, Shed
New Construction N
Schools
Elementary Schools Manor
Middle Schools Charles H Boehm
High Schools Pennsbury
School District Pennsbury
Others
Senior Community No
Tax ID 13-019-448
Ownership Fee Simple
Acceptable Financing Conventional, VA, FHA 203(b)
Listing Terms Conventional, VA, FHA 203(b)
Financing Conventional,VA,FHA 203(b)
Leer menos información
¿Quiere saber lo que puede valer su casa? Póngase en contacto con nosotros para una valoración gratuita.

Nuestro equipo está listo para ayudarle a vender su casa por el precio más alto posible, lo antes posible

Bought with Ryan Straub • Neighborhood Real Estate
GET MORE INFORMATION




