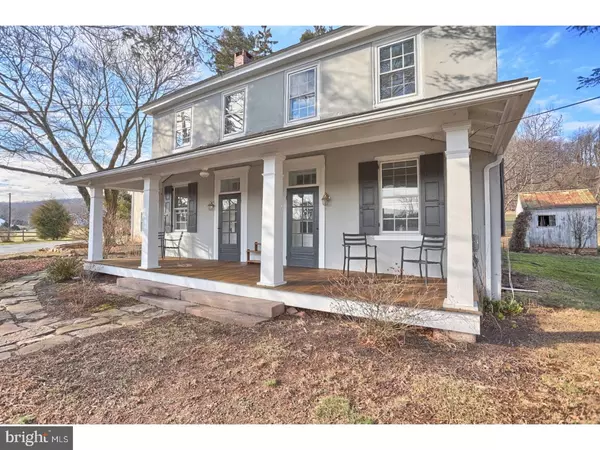Para obtener más información sobre el valor de una propiedad, contáctenos para una consulta gratuita.
Key Details
Property Type Single Family Home
Sub Type Detached
Listing Status Sold
Purchase Type For Sale
Square Footage 4,198 sqft
Price per Sqft $80
Subdivision None Available
MLS Listing ID 1003261337
Sold Date 04/28/17
Style Farmhouse/National Folk,Traditional
Bedrooms 6
Full Baths 3
Half Baths 1
HOA Y/N N
Abv Grd Liv Area 4,198
Originating Board TREND
Year Built 1841
Annual Tax Amount $4,792
Tax Year 2017
Lot Size 1.830 Acres
Acres 1.83
Lot Dimensions IRREG
Descripción de la propiedad
Character, Character, Character describes this unique custom farmhouse! This home is LOADED with charm throughout, with many custom features. 4200 square feet of living space includes 6 bedrooms, 3 full and 1 half bath. As soon as you pull up you will be in awe of its beauty. Sellers have put careful thought into its addition, keeping the character of the farmhouse intact throughout. You will be greeted by a two-story open foyer with staircase leading to the above addition, large family room with custom oak bar including unique marble front and sink, many windows offer a bright and spacious room suitable for entertaining. This also leads to another porch with ceiling fan and deck overlooking the backyard. To your right will be the spacious country kitchen with oak cabinetry and large island with updated lighting, fireplace, and a built in corner cabinet. Deep window sills open to a formal living room with more beautiful deep window sills, and built in cabinets. The formal dining room also includes built in cabinets, deep window sills and a fireplace. The original staircase leads to the 2nd floor that opens to the main house, with 3 bedrooms and full bath featuring ceramic tiled floors. Wide plank flooring and deep window sills abound this floor. The connecting bedroom (currently being used as a workout room) opens to the addition where you will find the master bedroom with two closets, a window seat and the master bath. Master bath includes a stall shower, double sink vanity and Jacuzzi tub. The Princess suite also has its own private bath and large closet. There is also a spacious laundry room and powder room adjacent to kitchen with an exterior door leading to covered rear patio area, where you will sit and watch the deer pass. Beautiful setting all off the beaten path with 1.85 acres, yet minutes to local restaurants, stores and shops. Twin Valley School District. Minutes from the Pa Turnpike, 422 and 176.
Location
State PA
County Berks
Area Robeson Twp (10273)
Zoning RES
Rooms
Other Rooms Living Room, Dining Room, Primary Bedroom, Bedroom 2, Bedroom 3, Kitchen, Family Room, Bedroom 1, Laundry, Other
Basement Full
Interior
Interior Features Primary Bath(s), Kitchen - Island, Ceiling Fan(s), Dining Area
Hot Water Electric
Heating Oil, Radiator
Cooling None
Flooring Wood, Vinyl, Tile/Brick
Fireplaces Number 2
Fireplaces Type Brick
Fireplace Y
Heat Source Oil
Laundry Main Floor
Exterior
Exterior Feature Deck(s), Porch(es)
Garage Spaces 3.0
Water Access N
Roof Type Pitched
Accessibility None
Porch Deck(s), Porch(es)
Total Parking Spaces 3
Garage N
Building
Lot Description Open
Story 2
Foundation Concrete Perimeter
Sewer On Site Septic
Water Well
Architectural Style Farmhouse/National Folk, Traditional
Level or Stories 2
Additional Building Above Grade
Structure Type Cathedral Ceilings,9'+ Ceilings
New Construction N
Schools
High Schools Twin Valley
School District Twin Valley
Others
Pets Allowed N
Senior Community No
Tax ID 73-5322-00-84-1027
Ownership Fee Simple
Acceptable Financing Conventional, VA, FHA 203(b), USDA
Listing Terms Conventional, VA, FHA 203(b), USDA
Financing Conventional,VA,FHA 203(b),USDA
Leer menos información
¿Quiere saber lo que puede valer su casa? Póngase en contacto con nosotros para una valoración gratuita.

Nuestro equipo está listo para ayudarle a vender su casa por el precio más alto posible, lo antes posible

Bought with Betty Angelucci • BHHS Fox & Roach Wayne-Devon
GET MORE INFORMATION




