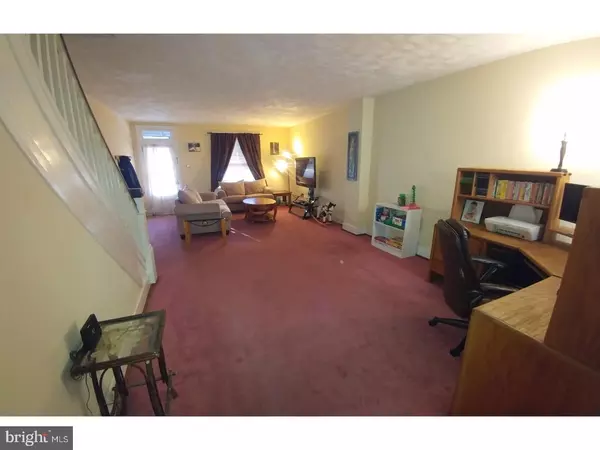Para obtener más información sobre el valor de una propiedad, contáctenos para una consulta gratuita.
Key Details
Property Type Townhouse
Sub Type Interior Row/Townhouse
Listing Status Sold
Purchase Type For Sale
Square Footage 1,474 sqft
Price per Sqft $57
Subdivision None Available
MLS Listing ID 1003262085
Sold Date 07/14/17
Style Colonial,Straight Thru
Bedrooms 3
Full Baths 1
HOA Y/N N
Abv Grd Liv Area 1,474
Originating Board TREND
Year Built 1915
Annual Tax Amount $3,269
Tax Year 2017
Lot Size 2,178 Sqft
Acres 0.05
Lot Dimensions 16 X 138
Descripción de la propiedad
Make yourself at home in this 3 bedroom townhome with spacious rooms, and a detached garage for convenient off street parking. Enjoy the generous front porch with additional shade from the retractable canvas awning. Come inside to a main level featuring an expansive Living room, good sized dining room, and a 3 season sun porch facing west at the rear of the home. Working kitchen has oak cabinets,a good sized refrigerator, Stainless steel sink and an abundance of natural light. Upstairs you'll find a good sized full bath, Large Master Bedroom, and 2 additional good sized bedrooms. The walk up attic(unheated) offers excellent storage space and the potential for added living space. Outdoor living space includes a rear yard with two levels, a pear tree and blueberry bushes and can be reached via stairs down from the sun porch, from the ground level basement walkout or through the "secret tunnel" from the front yard. Pellet stove heating offers an economical and comfortable heat source. Seller is willing to have a new oil fired hot air furnace or a heat pump installed as part of an acceptable agreement of sale. Detached garage has a durable and attractive epoxy coated floor and remote garage door opener. So much to like at a monthly cost which could be lower than renting. Schedule your personal tour before this one gets away.
Location
State PA
County Berks
Area Birdsboro Boro (10231)
Zoning R-2
Rooms
Other Rooms Living Room, Dining Room, Primary Bedroom, Bedroom 2, Kitchen, Bedroom 1, Attic
Basement Full, Unfinished, Outside Entrance
Interior
Hot Water Electric
Heating Wood Burn Stove, Forced Air
Cooling Wall Unit
Flooring Fully Carpeted, Vinyl
Equipment Oven - Self Cleaning
Fireplace N
Appliance Oven - Self Cleaning
Heat Source Wood
Laundry Basement
Exterior
Exterior Feature Porch(es)
Parking Features Garage Door Opener
Garage Spaces 2.0
Water Access N
Roof Type Pitched,Shingle
Accessibility None
Porch Porch(es)
Total Parking Spaces 2
Garage Y
Building
Lot Description Level, Sloping, Open, Front Yard, Rear Yard
Story 2
Foundation Stone
Sewer Public Sewer
Water Public
Architectural Style Colonial, Straight Thru
Level or Stories 2
Additional Building Above Grade
New Construction N
Schools
Middle Schools Daniel Boone Area
High Schools Daniel Boone Area
School District Daniel Boone Area
Others
Senior Community No
Tax ID 31-5344-14-34-1625
Ownership Fee Simple
Acceptable Financing Conventional, VA, FHA 203(b)
Listing Terms Conventional, VA, FHA 203(b)
Financing Conventional,VA,FHA 203(b)
Leer menos información
¿Quiere saber lo que puede valer su casa? Póngase en contacto con nosotros para una valoración gratuita.

Nuestro equipo está listo para ayudarle a vender su casa por el precio más alto posible, lo antes posible

Bought with Kristin Jaronski • Keller Williams Realty Group
GET MORE INFORMATION




