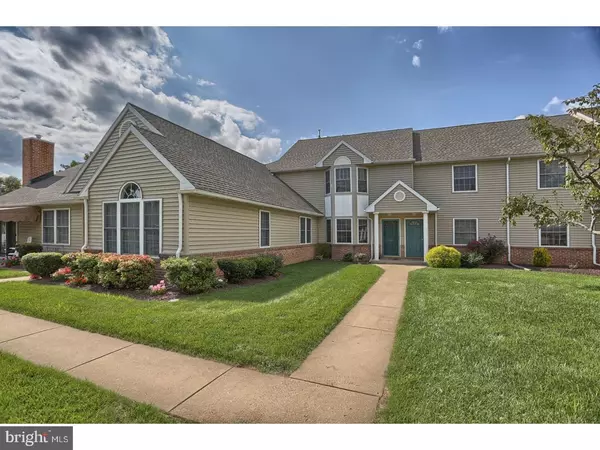Para obtener más información sobre el valor de una propiedad, contáctenos para una consulta gratuita.
Key Details
Property Type Single Family Home
Sub Type Unit/Flat/Apartment
Listing Status Sold
Purchase Type For Sale
Square Footage 1,392 sqft
Price per Sqft $102
Subdivision Stone Hill Farms
MLS Listing ID 1000450363
Sold Date 10/27/17
Style Contemporary
Bedrooms 2
Full Baths 2
HOA Fees $208/qua
HOA Y/N Y
Abv Grd Liv Area 1,392
Originating Board TREND
Year Built 1989
Annual Tax Amount $3,741
Tax Year 2017
Lot Dimensions .
Descripción de la propiedad
This 2nd floor condo with vaulted ceilings offers many upgrades and is sure to go quickly. The kitchen boasts oak wood cabinets with granite countertops, stainless steel appliance and ceramic tiled floors for a very current feel. The living room and dining room combo is open and airy with a fireplace and sliders out to the deck with an awning for shade which overlooks open fields for very nice privacy. The double doors off the main living area opens to the Master suite with plenty of windows, a large walk-in closet and full bath with walk in shower and ceramic tiled floors. The 2nd bedroom is also nice and roomy and offers another walk-in closet. The furnace, ac unit and tank less hot water heater are only 2 years old. The roof, siding and gutters were all been replaced in 2015 and fully wrapped in insulation to keep you nice and warm. There is a one car garage with room for storage, plus a pull down access panel which provides even more storage. The association takes care of your lawn, snow removal and water, sewer and trash so there is nothing left for you to do except move in!
Location
State PA
County Berks
Area Spring Twp (10280)
Zoning RES
Rooms
Other Rooms Living Room, Dining Room, Primary Bedroom, Kitchen, Family Room, Bedroom 1
Interior
Interior Features Primary Bath(s), Kitchen - Eat-In
Hot Water Natural Gas
Heating Forced Air
Cooling Central A/C
Flooring Fully Carpeted
Fireplaces Number 1
Fireplaces Type Brick, Non-Functioning
Equipment Oven - Self Cleaning, Disposal, Energy Efficient Appliances, Built-In Microwave
Fireplace Y
Window Features Replacement
Appliance Oven - Self Cleaning, Disposal, Energy Efficient Appliances, Built-In Microwave
Heat Source Natural Gas
Laundry Main Floor
Exterior
Exterior Feature Deck(s)
Parking Features Inside Access, Garage Door Opener
Garage Spaces 1.0
Utilities Available Cable TV
Amenities Available Tennis Courts
Water Access N
Roof Type Pitched
Accessibility None
Porch Deck(s)
Attached Garage 1
Total Parking Spaces 1
Garage Y
Building
Story 1
Sewer Public Sewer
Water Public
Architectural Style Contemporary
Level or Stories 1
Additional Building Above Grade
Structure Type Cathedral Ceilings,9'+ Ceilings
New Construction N
Schools
High Schools Wilson
School District Wilson
Others
HOA Fee Include Common Area Maintenance,Ext Bldg Maint,Lawn Maintenance,Snow Removal,Trash,Water,Sewer
Senior Community No
Tax ID 80-4397-10-45-8564-C51
Ownership Condominium
Leer menos información
¿Quiere saber lo que puede valer su casa? Póngase en contacto con nosotros para una valoración gratuita.

Nuestro equipo está listo para ayudarle a vender su casa por el precio más alto posible, lo antes posible

Bought with Susan Robitzer • United Real Estate Strive 212



