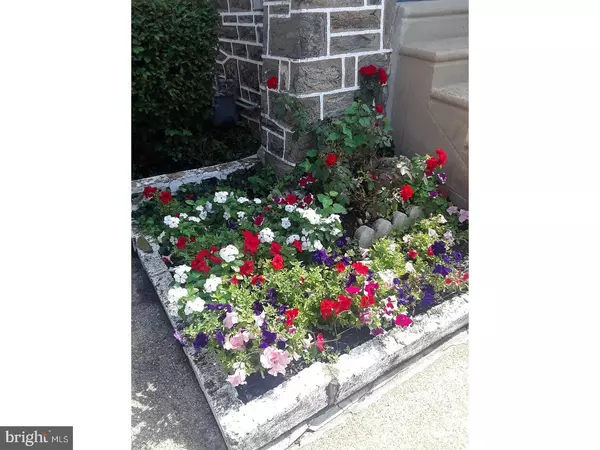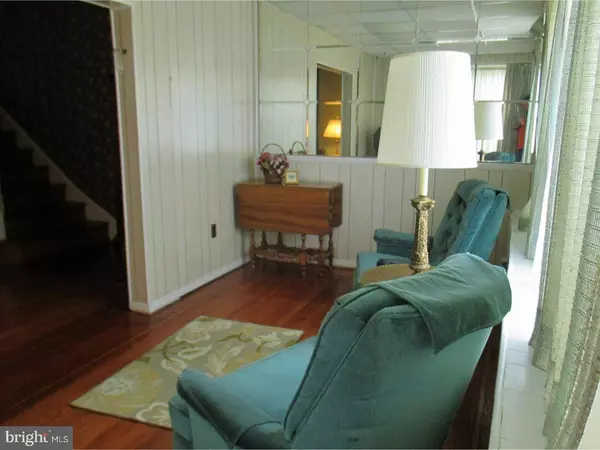Para obtener más información sobre el valor de una propiedad, contáctenos para una consulta gratuita.
Key Details
Property Type Single Family Home
Sub Type Twin/Semi-Detached
Listing Status Sold
Purchase Type For Sale
Square Footage 1,621 sqft
Price per Sqft $70
Subdivision Yeadon
MLS Listing ID 1000383227
Sold Date 01/19/18
Style Colonial,Straight Thru
Bedrooms 3
Full Baths 1
HOA Y/N N
Abv Grd Liv Area 1,621
Originating Board TREND
Year Built 1930
Annual Tax Amount $4,136
Tax Year 2017
Lot Size 2,004 Sqft
Acres 0.05
Lot Dimensions 22X100
Descripción de la propiedad
Enter your new home at 949 Duncan Ave past the small garden in the front yard, or through the convenient rear door just off your private parking spot and garage. The front entrance brings you into a sun room that is brilliantly lit in the afternoon that is used as a cozy reading and TV Room by the current owner. Then enter into a spacious living room with a beautiful fireplace as the focal point of the room. Wall to wall carpeting was recently removed throughout the living space to reveal gleaming inlaid hardwood floors. The oversized dining room has ample room for large family gatherings. Just off the dining room is an informal breakfast room that leads to a galley kitchen with plenty of storage and counter space. The dry basement was recently painted and can be easily finished for additional living space. There's even a separate entrance to the side yard stairwell. A separate storage/laundry area contains the upgraded electrical pane and hot water heater. The furnace was replaced only five years ago. The upstairs has a classic hall bath with separate shower and tub. There are three good sized bedrooms, all with adequate storage closets. All bedrooms are currently carpeted, but they also cover beautiful hardwood floors. This home has been lovingly maintained by the same owners for the last sixty years. Now it's your turn to create your own memories and make this wonderful home yours.
Location
State PA
County Delaware
Area Yeadon Boro (10448)
Zoning RES
Direction South
Rooms
Other Rooms Living Room, Dining Room, Primary Bedroom, Bedroom 2, Kitchen, Bedroom 1, Other, Attic
Basement Full, Outside Entrance
Interior
Interior Features Stall Shower, Dining Area
Hot Water Electric
Heating Hot Water
Cooling None
Flooring Wood, Fully Carpeted, Vinyl
Fireplaces Number 1
Fireplaces Type Brick, Non-Functioning
Fireplace Y
Window Features Replacement
Heat Source Natural Gas
Laundry Basement
Exterior
Garage Spaces 2.0
Utilities Available Cable TV
Water Access N
Roof Type Flat,Pitched
Accessibility None
Total Parking Spaces 2
Garage N
Building
Lot Description Front Yard, Rear Yard
Story 2
Foundation Stone
Sewer Public Sewer
Water Public
Architectural Style Colonial, Straight Thru
Level or Stories 2
Additional Building Above Grade
New Construction N
Schools
School District William Penn
Others
Senior Community No
Tax ID 48-00-01377-00
Ownership Fee Simple
Acceptable Financing Conventional, VA, FHA 203(b)
Listing Terms Conventional, VA, FHA 203(b)
Financing Conventional,VA,FHA 203(b)
Leer menos información
¿Quiere saber lo que puede valer su casa? Póngase en contacto con nosotros para una valoración gratuita.

Nuestro equipo está listo para ayudarle a vender su casa por el precio más alto posible, lo antes posible

Bought with Thomas P Weeks • BHHS Fox & Roach-Haverford
GET MORE INFORMATION




