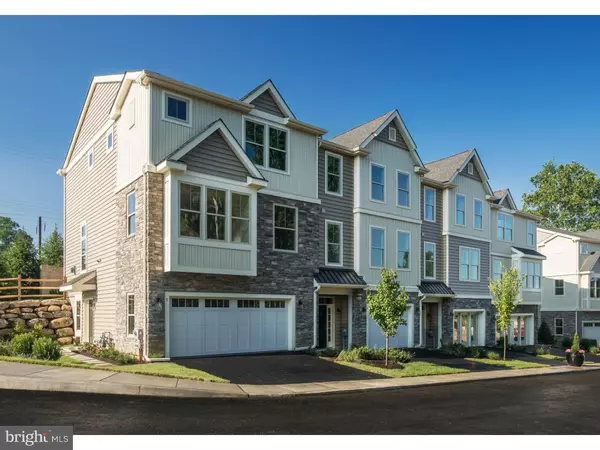Para obtener más información sobre el valor de una propiedad, contáctenos para una consulta gratuita.
Key Details
Property Type Townhouse
Sub Type Interior Row/Townhouse
Listing Status Sold
Purchase Type For Sale
Square Footage 2,002 sqft
Price per Sqft $191
Subdivision Paoli Walk
MLS Listing ID 1004125717
Sold Date 12/29/17
Style Traditional
Bedrooms 3
Full Baths 2
Half Baths 1
HOA Fees $290/mo
HOA Y/N Y
Abv Grd Liv Area 2,002
Originating Board TREND
Year Built 2017
Tax Year 2017
Lot Size 924 Sqft
Acres 0.02
Lot Dimensions 22X42
Descripción de la propiedad
New Quick Delivery Price! Visit Paoli Walk, Bentley Homes' newest luxury town home community on the Main Line! You'll discover singular amenities such as lush landscaping, a lovely walking path, and two charming pocket parks. This Latte Model proudly offers bright sun-lit rooms featuring 9+ foot ceilings, oak stairs, oversize 1 car Garage and Patio. The generous chef's Kitchen, situated at heart of the home, boasts classic GE stainless appliances, upgraded cabinetry and quartz counter tops! The Main Level invites with a stunning open floor plan with hardwood floors, a gas fireplace and separate spacious Den. The top floor features the Main Bedroom Suite with tray ceiling, ample closets and a beautifully tiled Spa Bathroom including an oversize walk-in shower! Two additional Bedrooms with upgraded carpet and padding, Hall Bath and conveniently located Laundry make your comfort complete. Take your first step toward living in Bentley Homes' best town home choice on the Main Line! Please note photos are of the Model Home and show optional features - see Sales Manager for details. For GPS directions use 285 W. Central Avenue, Paoli PA. Model Homes Open Saturday-Wednesday 12-5PM and by appointment.
Location
State PA
County Chester
Area Willistown Twp (10354)
Zoning RES
Rooms
Other Rooms Living Room, Dining Room, Primary Bedroom, Bedroom 2, Kitchen, Family Room, Bedroom 1, Other, Attic
Interior
Interior Features Primary Bath(s), Kitchen - Island, Butlers Pantry, Sprinkler System, Kitchen - Eat-In
Hot Water Natural Gas
Heating Gas, Forced Air, Energy Star Heating System
Cooling Central A/C, Energy Star Cooling System
Flooring Wood, Fully Carpeted, Vinyl, Tile/Brick
Fireplaces Number 1
Fireplaces Type Gas/Propane
Equipment Dishwasher, Disposal, Energy Efficient Appliances, Built-In Microwave
Fireplace Y
Window Features Energy Efficient
Appliance Dishwasher, Disposal, Energy Efficient Appliances, Built-In Microwave
Heat Source Natural Gas
Laundry Upper Floor
Exterior
Exterior Feature Patio(s)
Parking Features Inside Access, Garage Door Opener
Garage Spaces 1.0
Utilities Available Cable TV
Water Access N
Roof Type Shingle
Accessibility None
Porch Patio(s)
Attached Garage 1
Total Parking Spaces 1
Garage Y
Building
Story 3+
Foundation Slab
Sewer Public Sewer
Water Public
Architectural Style Traditional
Level or Stories 3+
Additional Building Above Grade
Structure Type 9'+ Ceilings
New Construction Y
Schools
High Schools Great Valley
School District Great Valley
Others
HOA Fee Include Common Area Maintenance,Snow Removal,Trash,Management
Senior Community No
Ownership Fee Simple
Leer menos información
¿Quiere saber lo que puede valer su casa? Póngase en contacto con nosotros para una valoración gratuita.

Nuestro equipo está listo para ayudarle a vender su casa por el precio más alto posible, lo antes posible

Bought with Jeffrey Stluka • Coldwell Banker Realty
GET MORE INFORMATION




