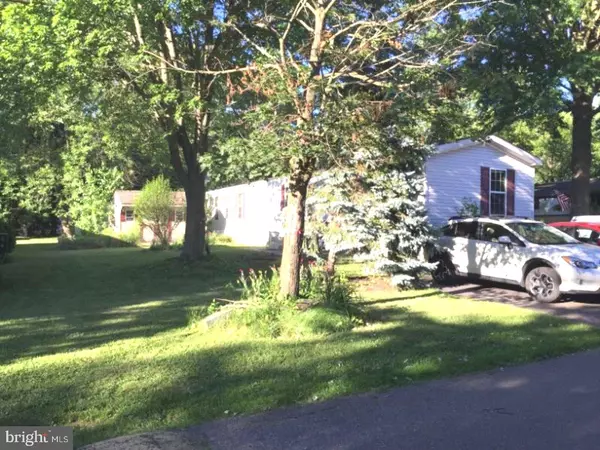Para obtener más información sobre el valor de una propiedad, contáctenos para una consulta gratuita.
Key Details
Property Type Single Family Home
Listing Status Sold
Purchase Type For Sale
Square Footage 1,120 sqft
Price per Sqft $40
Subdivision Coventry Terr Mhp
MLS Listing ID 1000286689
Sold Date 12/18/17
Style Ranch/Rambler
Bedrooms 3
Full Baths 2
HOA Fees $545/mo
HOA Y/N N
Abv Grd Liv Area 1,120
Originating Board TREND
Year Built 2007
Annual Tax Amount $1,082
Tax Year 2017
Descripción de la propiedad
Back on the Market Spacious single-wide mobile home offers 1120SF in a Country setting. Notice the open Floor Plan as you enter from the left side of the home into the Living Room. From there, you move to the Large Kitchen which offers an abundance of cabinetry and adjoining Dining area. From here, you can also access the outside from a 2nd entry door. Located on either end of the home are the 3 bedrooms. The Master Suite has ample closets and it's own full bathroom. On the opposite end are 2 additional Bedrooms and supporting 2nd full Bathroom. Skylights and vaulted ceilings add volume to the space. Two off-street parking spaces, side yards, storage shed, and patio complete the outside. Easy access to RTES 724, 23, 100, and 422 bypass. A lot of home for the price. All dimensions of lots and building/room sizes are estimated and should be verified by consumer for accuracy.
Location
State PA
County Chester
Area East Coventry Twp (10318)
Zoning MHP
Rooms
Other Rooms Living Room, Dining Room, Primary Bedroom, Bedroom 2, Kitchen, Bedroom 1
Interior
Interior Features Primary Bath(s), Skylight(s), Kitchen - Eat-In
Hot Water Electric
Heating Forced Air
Cooling Central A/C
Flooring Fully Carpeted
Equipment Dishwasher, Built-In Microwave
Fireplace N
Appliance Dishwasher, Built-In Microwave
Heat Source Bottled Gas/Propane
Laundry Main Floor
Exterior
Exterior Feature Patio(s)
Garage Spaces 2.0
Utilities Available Cable TV
Water Access N
Roof Type Pitched,Shingle
Accessibility None
Porch Patio(s)
Total Parking Spaces 2
Garage N
Building
Lot Description Level, SideYard(s)
Story 1
Sewer Public Sewer
Water Well
Architectural Style Ranch/Rambler
Level or Stories 1
Additional Building Above Grade, Shed
Structure Type Cathedral Ceilings
New Construction N
Schools
Middle Schools Owen J Roberts
High Schools Owen J Roberts
School District Owen J Roberts
Others
HOA Fee Include Common Area Maintenance,Snow Removal,Trash,Water,Sewer
Senior Community No
Tax ID 18-05 -9307.07MT
Ownership Land Lease
Leer menos información
¿Quiere saber lo que puede valer su casa? Póngase en contacto con nosotros para una valoración gratuita.

Nuestro equipo está listo para ayudarle a vender su casa por el precio más alto posible, lo antes posible

Bought with Stacie A Wise • A L Coffman & Son Inc



