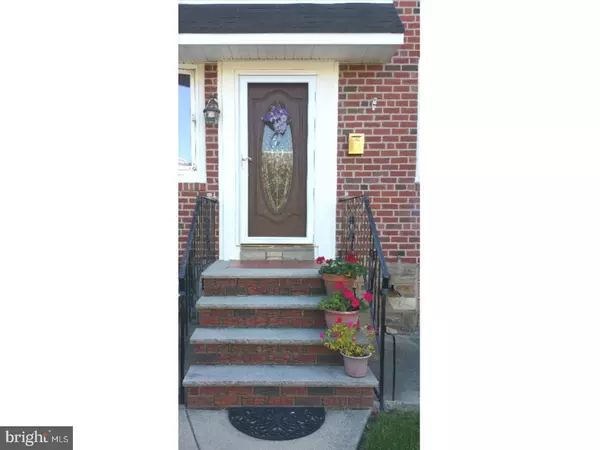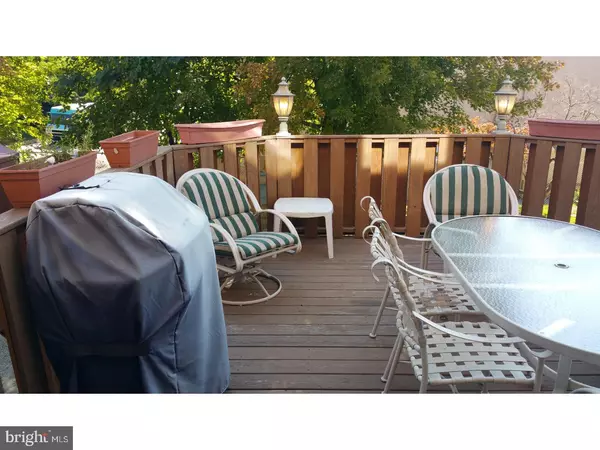Para obtener más información sobre el valor de una propiedad, contáctenos para una consulta gratuita.
Key Details
Property Type Townhouse
Sub Type Interior Row/Townhouse
Listing Status Sold
Purchase Type For Sale
Square Footage 1,420 sqft
Price per Sqft $102
Subdivision Lawndale
MLS Listing ID 1001414817
Sold Date 12/29/17
Style AirLite
Bedrooms 3
Full Baths 1
HOA Y/N N
Abv Grd Liv Area 1,136
Originating Board TREND
Year Built 1961
Annual Tax Amount $1,715
Tax Year 2017
Lot Size 1,848 Sqft
Acres 0.04
Lot Dimensions 16X116
Descripción de la propiedad
A Rarely Available Townhouse on a 1 Block Long Secluded Street in Upper Lawndale with a Modern Kitchen, Deck, Recreation Room and Off Street Parking with Inside Access to a Garage ! MAIN STORY > Living Room with a double coat closet, a bay with 4 casement windows Dining Room with chair rails Kitchen with a floor to ceiling pantry, crown molding, ceramic tiled back splash, Kitchen Aid dishwasher, stainless steel basin with detachable faucet, General Electric refrigerator, Samsung built-in microwave oven, General Electric gas range and oven, disposal, multiple work stations double pane sliding doors to a deck with light posts and access to electricity. UPPER STORY > Master Bed Room with quadruple closets Hall Bath Room with tiled floors and walls, Corian basin, new cabinet and light fixture and a skylite Bed Room # 2 has double closets Hallway linen closet Bed Room # 3 has double closets. LOWER STORY > a carpeted and heated Recreation Room with classic knotty pine panels, a utility closet and a glass block jalousie window for natural light and ventilation Laundry Area with a Carrier house heater and central air conditioning, a Bradford White 40 gallon gas water heater, gas dryer vented to the exterior, gas line to the dryer. ALSO > cyclone fenced rear parking with a gate and a yard beyond the driveway insulated garage door central air inside access thru a fire rated door to the garage which has access to electricity and water double pane tilt-in windows thru/out you are around the corner from a playground and park !
Location
State PA
County Philadelphia
Area 19111 (19111)
Zoning RM1
Rooms
Other Rooms Living Room, Dining Room, Primary Bedroom, Bedroom 2, Kitchen, Family Room, Bedroom 1, Other
Basement Partial, Outside Entrance
Interior
Interior Features Butlers Pantry, Skylight(s), Ceiling Fan(s), Kitchen - Eat-In
Hot Water Natural Gas
Heating Gas, Forced Air
Cooling Central A/C
Flooring Tile/Brick
Equipment Dishwasher, Disposal, Built-In Microwave
Fireplace N
Window Features Bay/Bow,Energy Efficient
Appliance Dishwasher, Disposal, Built-In Microwave
Heat Source Natural Gas
Laundry Lower Floor
Exterior
Exterior Feature Deck(s), Patio(s)
Parking Features Inside Access
Garage Spaces 2.0
Fence Other
Utilities Available Cable TV
Water Access N
Accessibility None
Porch Deck(s), Patio(s)
Attached Garage 1
Total Parking Spaces 2
Garage Y
Building
Lot Description Front Yard, Rear Yard
Story 2
Sewer Public Sewer
Water Public
Architectural Style AirLite
Level or Stories 2
Additional Building Above Grade, Below Grade
New Construction N
Schools
School District The School District Of Philadelphia
Others
Senior Community No
Tax ID 353291476
Ownership Fee Simple
Leer menos información
¿Quiere saber lo que puede valer su casa? Póngase en contacto con nosotros para una valoración gratuita.

Nuestro equipo está listo para ayudarle a vender su casa por el precio más alto posible, lo antes posible

Bought with Danielle J Smallwood • HomeSmart Realty Advisors



