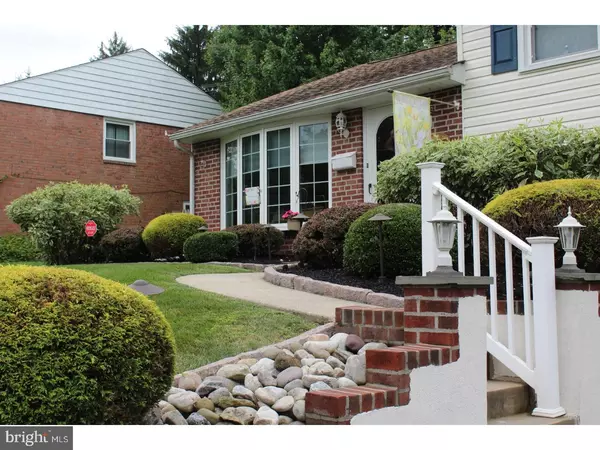Para obtener más información sobre el valor de una propiedad, contáctenos para una consulta gratuita.
Key Details
Property Type Single Family Home
Sub Type Detached
Listing Status Sold
Purchase Type For Sale
Square Footage 2,286 sqft
Price per Sqft $155
Subdivision None Available
MLS Listing ID 1000086744
Sold Date 09/15/17
Style Colonial,Split Level
Bedrooms 3
Full Baths 1
Half Baths 1
HOA Y/N N
Abv Grd Liv Area 2,286
Originating Board TREND
Year Built 1955
Annual Tax Amount $6,962
Tax Year 2017
Lot Size 8,407 Sqft
Acres 0.19
Lot Dimensions 73X120
Descripción de la propiedad
This gorgeous, completely updated split is different than the rest!Super modern,open floor plan boasts an amazing 240sqft kitchen addition,large,formal dining room and awesome,expanded family room. This meticulously cared for beauty has all newer systems(roof 2006, hot water heater 2014, ac/heater 2010, windows & siding 2013, alarm system & even many of the included appliances are newer too (washer/dryer 2014, refrigerator 2013, range 2015). Entire house has been reinsulated just 2 years ago, resulting in super affordable utility bills.Home has beautiful new hardwood floors on 1st floor & refurbished hardwoods on 2nd flr.Front entry living room has newer storm &interior doors,coat closet & a beautiful bay window with custom curtains and pleated shades as well as pocket doors leading to a formal dining room. Step back into the completely open kitchen addition with vaulted ceilings w/skylites,ceramic tile floor,center island & plenty of oak cabinets w/sliders to the lovely back yard. Upstairs the spacious master bedroom has 2 additional closets (3 total),front bedroom includes a lovely wall of custom cabinets&shelves, & rear bedroom has additional closet/built-ins too. All bedrooms have lighted ceiling fans. Pretty, newer hall bath has triple medicine cabinet & another cabinet over toilet as well as a vanity for plenty of storage. Linen closet in hallway is another great storage closet. Walk up to a floored attic(which has been reinsulated)w/great potential for plenty of storage(over living room/dining room area). Another additional attic goes over bedrooms for even more storage potential.Step down from dining room into expanded family room with beautiful flooring,recessed lights,lt.ceiling fan & even another closet as well as access to crawl space(goes under living room) for more storage. Laundry room is adjacent to family room & has ceramic tile flooring,large, built-in, double pantry closet,built-in work bench & extra cabinets, laundry tub, closet with heater and hot water heater, as well as a convenient powder room. Exterior is as beautiful as interior w/ professional landscaping, beautiful brick work, lovely front steps, lighted walkway and gardens, expanded/large, newly sealed driveway, beautiful, private back yard with mature trees & a lovely, large trex deck. Exterior of home also has motion-sensored lights all around as well as deck lights and front lights on a outside timers. An irrigation system is another great amenity to this beautiful home.
Location
State PA
County Delaware
Area Springfield Twp (10442)
Zoning RESID
Rooms
Other Rooms Living Room, Dining Room, Primary Bedroom, Bedroom 2, Kitchen, Family Room, Bedroom 1, Laundry
Basement Full
Interior
Interior Features Kitchen - Island, Kitchen - Eat-In
Hot Water Natural Gas
Heating Gas, Forced Air
Cooling Central A/C
Equipment Dishwasher
Fireplace N
Appliance Dishwasher
Heat Source Natural Gas
Laundry Lower Floor
Exterior
Water Access N
Accessibility None
Garage N
Building
Story Other
Sewer Public Sewer
Water Public
Architectural Style Colonial, Split Level
Level or Stories Other
Additional Building Above Grade
New Construction N
Schools
High Schools Springfield
School District Springfield
Others
Senior Community No
Tax ID 42-00-05188-00
Ownership Fee Simple
Security Features Security System
Leer menos información
¿Quiere saber lo que puede valer su casa? Póngase en contacto con nosotros para una valoración gratuita.

Nuestro equipo está listo para ayudarle a vender su casa por el precio más alto posible, lo antes posible

Bought with John Port • Long & Foster-Folsom
GET MORE INFORMATION




