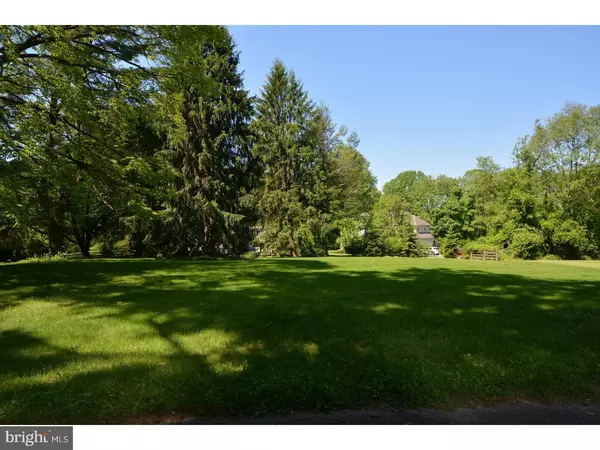Para obtener más información sobre el valor de una propiedad, contáctenos para una consulta gratuita.
Key Details
Property Type Single Family Home
Sub Type Detached
Listing Status Sold
Purchase Type For Sale
Square Footage 2,928 sqft
Price per Sqft $153
Subdivision Timberwyck
MLS Listing ID 1000085178
Sold Date 08/31/17
Style Colonial
Bedrooms 5
Full Baths 2
Half Baths 1
HOA Y/N N
Abv Grd Liv Area 2,928
Originating Board TREND
Year Built 1953
Annual Tax Amount $7,678
Tax Year 2017
Lot Size 1.498 Acres
Acres 1.47
Lot Dimensions 222X294
Descripción de la propiedad
Although this home fronts Sycamore Mills Rd, on the side it adjoins a quiet cul-de-sac with large level rear lot. This colonial farmhouse has 5 bedrooms 2.5 baths. A Custom Country Kitchen with wide plank floors, center island and a farmhouse sink that overlooks a brick terrace and large level rear yard with quiet cul-de-sac. The formal living room includes two built-in butterfly corner cabinets and a brick fireplace. The family room offers a wood-burning stove along with a large garden window. The master suite has a private area between the bedroom and bath. Throughout this home are Colonial Williamsburg features that take you back in time such as locks, latches, trim and crown molding. The front covered porch is the length of the house. Circular driveway makes for an easy turnaround. Located just moments from Ridley Creek State Park and the Tyler Arboretum, this lovely setting is just minutes from Media Boro, within easy access of the airport, and public transit to Philadelphia.
Location
State PA
County Delaware
Area Upper Providence Twp (10435)
Zoning RES
Rooms
Other Rooms Living Room, Dining Room, Primary Bedroom, Bedroom 2, Bedroom 3, Kitchen, Family Room, Bedroom 1
Basement Full
Interior
Interior Features Primary Bath(s), Kitchen - Island, Butlers Pantry, Skylight(s), Wood Stove, Stall Shower, Kitchen - Eat-In
Hot Water Electric
Heating Electric, Forced Air
Cooling Central A/C
Flooring Wood, Fully Carpeted
Fireplaces Number 2
Fireplaces Type Brick
Fireplace Y
Window Features Bay/Bow
Heat Source Electric
Laundry Main Floor
Exterior
Exterior Feature Patio(s)
Garage Spaces 3.0
Utilities Available Cable TV
Water Access N
Accessibility None
Porch Patio(s)
Total Parking Spaces 3
Garage N
Building
Story 2
Foundation Brick/Mortar
Sewer Public Sewer
Water Public
Architectural Style Colonial
Level or Stories 2
Additional Building Above Grade
New Construction N
Schools
Elementary Schools Rose Tree
Middle Schools Springton Lake
High Schools Penncrest
School District Rose Tree Media
Others
Senior Community No
Tax ID 35-00-02252-00
Ownership Fee Simple
Security Features Security System
Leer menos información
¿Quiere saber lo que puede valer su casa? Póngase en contacto con nosotros para una valoración gratuita.

Nuestro equipo está listo para ayudarle a vender su casa por el precio más alto posible, lo antes posible

Bought with Brooke Penders • Coldwell Banker Realty
GET MORE INFORMATION




