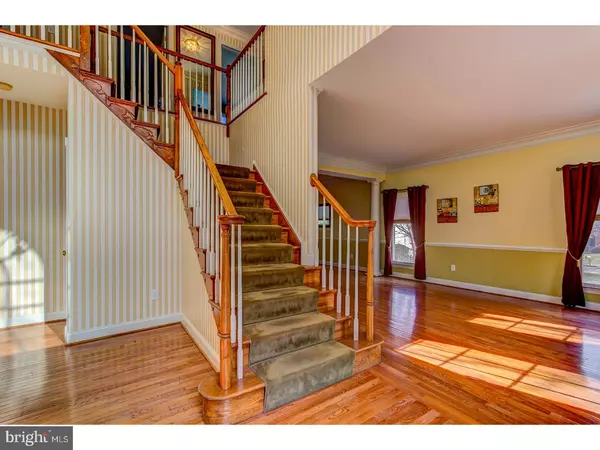Para obtener más información sobre el valor de una propiedad, contáctenos para una consulta gratuita.
Key Details
Property Type Single Family Home
Sub Type Detached
Listing Status Sold
Purchase Type For Sale
Square Footage 3,051 sqft
Price per Sqft $213
Subdivision Rose Tree Ests
MLS Listing ID 1000081760
Sold Date 05/16/17
Style Colonial
Bedrooms 4
Full Baths 2
Half Baths 1
HOA Fees $27/ann
HOA Y/N Y
Abv Grd Liv Area 3,051
Originating Board TREND
Year Built 1997
Annual Tax Amount $11,870
Tax Year 2017
Lot Size 0.292 Acres
Acres 0.29
Descripción de la propiedad
Welcome to gracious living in the highly desirable community of Rose Tree Estates! This two story Eaton Federal Model boasts 4 bedrooms and 2.5 baths. The main level features a dramatic 2-story foyer with finely crafted turned staircase to greet your family and friends. 9-foot first floor ceilings, study/library with built ins, powder room & laundry room. Kitchen boasts loads of cabinetry, kitchen island and countertops with Brazilian granite and an eat in breakfast area. The open floor plan to the family room with fireplace and vaulted ceilings is perfect for entertaining. The upper level features an expansive master bedroom suite with an amazing walk in closet and master bath with soaking tub. The additional 3 bedrooms are nicely sized and all have new carpeting. The full basement is finished and is great space for gathering, a work out room, play room etc. Nice deck at rear of home to relax and enjoy spring! Located in award winning Rose Tree Media School District. Minutes to Media town center, Philly airport, shopping, entertainment, restaurants, walking and biking trails, parks and arboretums. Don't miss this great place to live!
Location
State PA
County Delaware
Area Upper Providence Twp (10435)
Zoning RESID
Rooms
Other Rooms Living Room, Dining Room, Primary Bedroom, Bedroom 2, Bedroom 3, Kitchen, Family Room, Bedroom 1
Basement Full, Fully Finished
Interior
Interior Features Primary Bath(s), Kitchen - Island, Butlers Pantry, Ceiling Fan(s), Dining Area
Hot Water Natural Gas
Heating Gas
Cooling Central A/C
Flooring Wood
Fireplaces Number 1
Fireplaces Type Brick, Gas/Propane
Fireplace Y
Heat Source Natural Gas
Laundry Main Floor
Exterior
Exterior Feature Deck(s)
Parking Features Garage Door Opener
Garage Spaces 5.0
Utilities Available Cable TV
Water Access N
Accessibility None
Porch Deck(s)
Attached Garage 2
Total Parking Spaces 5
Garage Y
Building
Story 2
Sewer Public Sewer
Water Public
Architectural Style Colonial
Level or Stories 2
Additional Building Above Grade
New Construction N
Schools
Elementary Schools Media
Middle Schools Springton Lake
High Schools Penncrest
School District Rose Tree Media
Others
HOA Fee Include Common Area Maintenance
Senior Community No
Tax ID 35-00-00299-56
Ownership Fee Simple
Leer menos información
¿Quiere saber lo que puede valer su casa? Póngase en contacto con nosotros para una valoración gratuita.

Nuestro equipo está listo para ayudarle a vender su casa por el precio más alto posible, lo antes posible

Bought with Barry B Wolf • RE/MAX Elite
GET MORE INFORMATION




