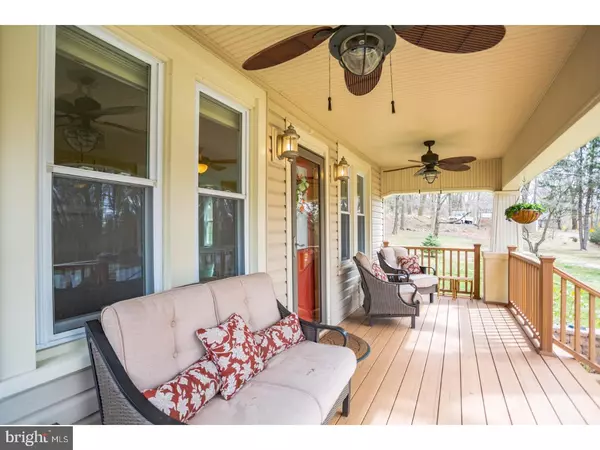Para obtener más información sobre el valor de una propiedad, contáctenos para una consulta gratuita.
Key Details
Property Type Single Family Home
Sub Type Detached
Listing Status Sold
Purchase Type For Sale
Square Footage 1,586 sqft
Price per Sqft $214
Subdivision Garnet Ridge
MLS Listing ID 1000081814
Sold Date 05/23/17
Style Traditional
Bedrooms 3
Full Baths 1
Half Baths 1
HOA Y/N N
Abv Grd Liv Area 1,586
Originating Board TREND
Year Built 1925
Annual Tax Amount $4,041
Tax Year 2017
Lot Size 1.000 Acres
Acres 1.0
Lot Dimensions 145 X 387
Descripción de la propiedad
Are you looking for A BRIGHT BEAUTIFUL SINGLE FAMILY HOME in an AMAZING SCHOOL DISTRICT with EXTREMELY LOW TAXES and with OVER AN ACRE OF LAND?!?! LOOK NO FURTHER as 1670 Garnet Mine Road has EVERYTHING YOUR LOOKING FOR! This lovely home sits nestled away from the street and is conveniently located close to shopping and major highways! The exterior of this property boasts a large wooded lot w/ mature trees and firepit, ample private driveway parking w/ detached two car garage that includes power w/separate panel and overhead loft. The front of the house has lighted stone columns and a maintenance free covered TREX porch deck w/ ceiling fans. A paver stone walk way leads to the rear where an EP HENRY paver patio is surrounded by a lighted sitting wall- GREAT FOR ENTERTAINING. The exterior also has maintenance free vinyl siding, high quality replacement windows, and NEW multidimensional shingle roof! Enter home into LR that has updated ceiling fan and gets great natural light! Dining room leads to opened RENOVATED kitchen that is every chef's dream! 5 year old kitchen has hardwood floors, soapstone counters including bar to sit at, ample modern white soft close cabinetry, stainless steel appliances (stove vented outside), recessed lighting, brushed nickel hardware, custom stone back splash and large sink. Kitchen also gives access to sunny breakfast room and NEW powder room! Second floor has three freshly painted BDRMS, w/ ceiling fans and LOADS OF CLOSET SPACE! Master and rear BDRM have vaulted ceilings which gives a great open feel! Modern tiled hall bath is spacious and has updated fixtures. Basement is semi finished and can be used as a family room or office space and also has convenient side walkout. The remaining portion is very clean and has great storage and a laundry area. Some additional amenities include custom radiator covers, SPLIT HEATING/AC SYSTEM on first floor for warm winters and cool summers(in addition to primary system on the first floor), ALL NEW PLUMBING, and NEWER ENERGY EFFICIENT BOILER! This home shows like NEW CONSTRUCTION so why not spend LESS to get MORE!
Location
State PA
County Delaware
Area Bethel Twp (10403)
Zoning RES
Rooms
Other Rooms Living Room, Dining Room, Primary Bedroom, Bedroom 2, Kitchen, Bedroom 1, Other
Basement Full, Outside Entrance
Interior
Interior Features Kitchen - Island, Butlers Pantry, Ceiling Fan(s), Dining Area
Hot Water Oil
Heating Oil, Hot Water
Cooling Energy Star Cooling System
Flooring Wood, Fully Carpeted
Equipment Cooktop, Oven - Self Cleaning, Dishwasher, Disposal, Energy Efficient Appliances, Built-In Microwave
Fireplace N
Window Features Energy Efficient,Replacement
Appliance Cooktop, Oven - Self Cleaning, Dishwasher, Disposal, Energy Efficient Appliances, Built-In Microwave
Heat Source Oil
Laundry Basement
Exterior
Exterior Feature Deck(s), Patio(s)
Parking Features Oversized
Garage Spaces 5.0
Utilities Available Cable TV
Water Access N
Roof Type Pitched,Shingle
Accessibility None
Porch Deck(s), Patio(s)
Total Parking Spaces 5
Garage Y
Building
Lot Description Irregular, Trees/Wooded, Front Yard, Rear Yard, SideYard(s)
Story 2
Sewer Public Sewer
Water Public
Architectural Style Traditional
Level or Stories 2
Additional Building Above Grade
Structure Type Cathedral Ceilings,9'+ Ceilings
New Construction N
Schools
Middle Schools Garnet Valley
High Schools Garnet Valley
School District Garnet Valley
Others
Senior Community No
Tax ID 03-00-00330-00
Ownership Fee Simple
Security Features Security System
Acceptable Financing Conventional, VA, FHA 203(b)
Listing Terms Conventional, VA, FHA 203(b)
Financing Conventional,VA,FHA 203(b)
Leer menos información
¿Quiere saber lo que puede valer su casa? Póngase en contacto con nosotros para una valoración gratuita.

Nuestro equipo está listo para ayudarle a vender su casa por el precio más alto posible, lo antes posible

Bought with Kelly A MacCrory • BHHS Fox & Roach-Haverford



