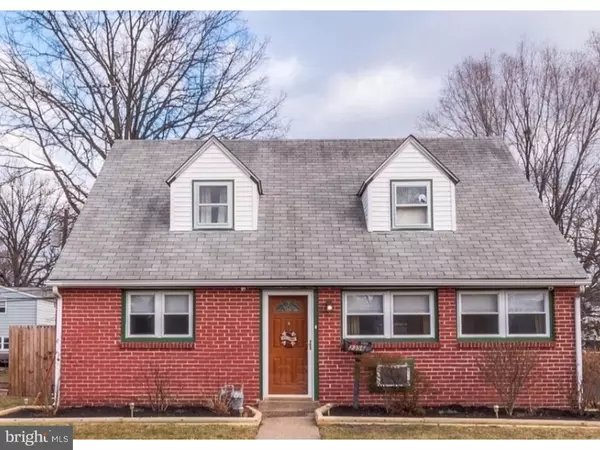Para obtener más información sobre el valor de una propiedad, contáctenos para una consulta gratuita.
Key Details
Property Type Single Family Home
Sub Type Detached
Listing Status Sold
Purchase Type For Sale
Square Footage 1,165 sqft
Price per Sqft $150
Subdivision Secane
MLS Listing ID 1000080498
Sold Date 04/21/17
Style Cape Cod,Trinity
Bedrooms 4
Full Baths 1
HOA Y/N N
Abv Grd Liv Area 1,165
Originating Board TREND
Year Built 1950
Annual Tax Amount $4,950
Tax Year 2017
Lot Size 5,619 Sqft
Acres 0.13
Lot Dimensions 55X100
Descripción de la propiedad
Welcome to 2356 Cedar Lane in a lovely area of highly desirable Secane! This beautiful, perfectly priced 4BDRM brick SINGLE is conveniently located close to shopping, the local YMCA, and is within walking distance to the train. The exterior of this home boasts well manicured front and rear yards, private driveway parking, multiple storage sheds, and a rear covered patio which is great for entertaining. Upon entering this home take note of the spacious modern living room with tasteful paint, recessed lighting, new flooring, and lots of windows giving way for great natural light. Recently renovated full E/I kitchen is opened to LR giving a great natural flow on the first floor. Kitchen also has access to exterior, convenient laundry area, granite counter tops, modern stainless steel appliances including dishwasher, and ample counter and cabinet space. This floor also has a full freshly painted hall bath with new fixtures and two bedrooms with spacious closets! Second floor has an additional two bedrooms and LOADS OF CLOSET/STORAGE SPACE INCLUDING A WALK IN CLOSET. Make this your home today and take advantage of all of the fantastic upgrades that this seller has done as well as the still low interest rates!
Location
State PA
County Delaware
Area Ridley Twp (10438)
Zoning .
Rooms
Other Rooms Living Room, Primary Bedroom, Bedroom 2, Bedroom 3, Kitchen, Family Room, Bedroom 1, Attic
Interior
Interior Features Ceiling Fan(s), Attic/House Fan, Kitchen - Eat-In
Hot Water Electric
Heating Gas, Hot Water, Baseboard
Cooling Wall Unit
Flooring Fully Carpeted, Vinyl
Equipment Oven - Self Cleaning, Dishwasher, Built-In Microwave
Fireplace N
Appliance Oven - Self Cleaning, Dishwasher, Built-In Microwave
Heat Source Natural Gas
Laundry Main Floor
Exterior
Exterior Feature Patio(s)
Fence Other
Water Access N
Roof Type Shingle
Accessibility None
Porch Patio(s)
Garage N
Building
Lot Description Front Yard, Rear Yard
Story 1
Foundation Slab
Sewer Public Sewer
Water Public
Architectural Style Cape Cod, Trinity
Level or Stories 1
Additional Building Above Grade
New Construction N
Schools
Elementary Schools Amosland
High Schools Ridley
School District Ridley
Others
Senior Community No
Tax ID 38-04-00613-00
Ownership Other
Leer menos información
¿Quiere saber lo que puede valer su casa? Póngase en contacto con nosotros para una valoración gratuita.

Nuestro equipo está listo para ayudarle a vender su casa por el precio más alto posible, lo antes posible

Bought with Beth Endrizzi • Long & Foster-Folsom
GET MORE INFORMATION




