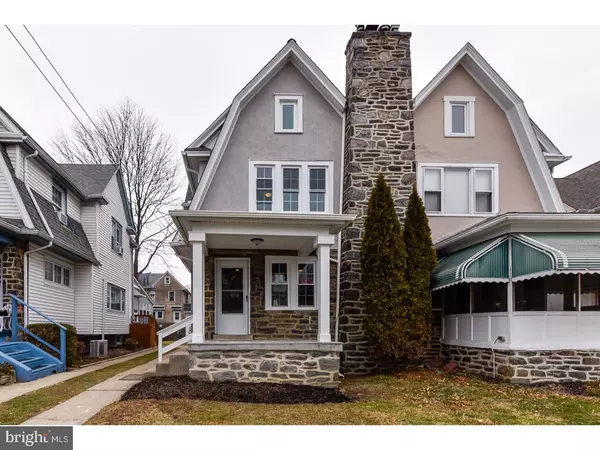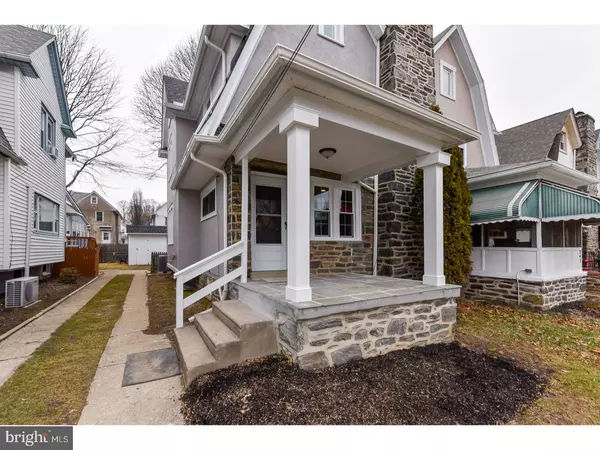Para obtener más información sobre el valor de una propiedad, contáctenos para una consulta gratuita.
Key Details
Property Type Single Family Home
Sub Type Twin/Semi-Detached
Listing Status Sold
Purchase Type For Sale
Square Footage 1,310 sqft
Price per Sqft $190
Subdivision None Available
MLS Listing ID 1000080206
Sold Date 03/30/17
Style Colonial,Traditional
Bedrooms 4
Full Baths 1
Half Baths 1
HOA Y/N N
Abv Grd Liv Area 1,310
Originating Board TREND
Year Built 1929
Annual Tax Amount $4,683
Tax Year 2017
Lot Size 2,701 Sqft
Acres 0.06
Lot Dimensions 24X115
Descripción de la propiedad
Welcome home to 244 Pancoast Road! This incredibly renovated twin in award winning Springfield Schools has it all and more! There is not an inch of this house that has not been touched. As you enter onto the porch, you'll quickly take note of the slate flooring on the porch. The Living Rm, has crown molding, fireplace, beautiful hardwood flooring. The Dining Room/Kitchen Combination is every chefs dream. Brand New Kitchen with beautiful backsplash, stainless steel appliances, granite counter tops, crown molding, refrigerator is included & hardwood flooring. The entire first floor gets tons of natural sunlight! The second floor has three bedrooms all with brand new carpeting, new ceiling fans & fresh paint. The hall bathroom was torn down to the studs and completely renovated! Beautiful tile flooring, tile tub surround, vanity with granite counter tops & new vanity & mirror! The hallway of this floor also has stunning hardwood flooring, which gives the second floor character! The third floor is the perfect 4th bedroom, brand new drywall, closet, fresh paint & carpeting. There is also a huge sized storage closet, not all twins have this! The basement is the perfect "man-cave". It has fresh paint, new hardwood laminite flooring, powder room & walk out basement, something else uncommon in this style twin! This home has a BRAND NEW Roof, ALL new windows, Brand NEW HVAC System, ALL KNOB & TUBE REMOVED! Come visit this tastefully renovated twin! Walking distance to Train Stop, Middle School & High School!
Location
State PA
County Delaware
Area Springfield Twp (10442)
Zoning RESID
Rooms
Other Rooms Living Room, Dining Room, Primary Bedroom, Bedroom 2, Bedroom 3, Kitchen, Bedroom 1, Attic
Basement Full, Outside Entrance, Fully Finished
Interior
Interior Features Kitchen - Island, Butlers Pantry, Ceiling Fan(s), Dining Area
Hot Water Natural Gas
Heating Gas, Forced Air
Cooling Central A/C
Flooring Wood, Fully Carpeted, Tile/Brick
Fireplaces Number 1
Fireplaces Type Stone
Fireplace Y
Window Features Replacement
Heat Source Natural Gas
Laundry Basement
Exterior
Fence Other
Water Access N
Roof Type Shingle
Accessibility None
Garage N
Building
Story 3+
Foundation Stone
Sewer Public Sewer
Water Public
Architectural Style Colonial, Traditional
Level or Stories 3+
Additional Building Above Grade, Shed
New Construction N
Schools
Middle Schools Richardson
High Schools Springfield
School District Springfield
Others
Senior Community No
Tax ID 42-00-04517-00
Ownership Fee Simple
Acceptable Financing Conventional
Listing Terms Conventional
Financing Conventional
Leer menos información
¿Quiere saber lo que puede valer su casa? Póngase en contacto con nosotros para una valoración gratuita.

Nuestro equipo está listo para ayudarle a vender su casa por el precio más alto posible, lo antes posible

Bought with Wilma J Ervin • Long & Foster Real Estate, Inc.
GET MORE INFORMATION




