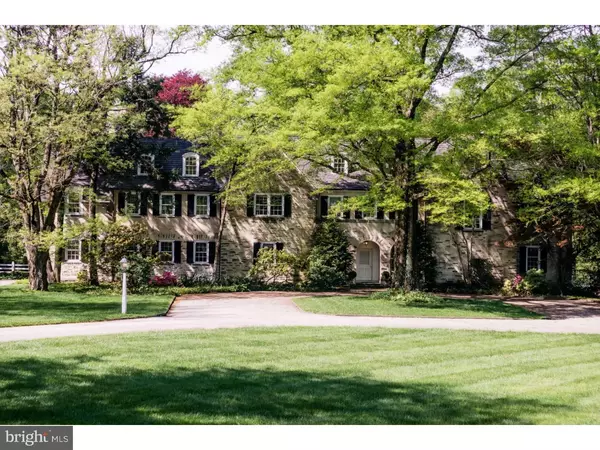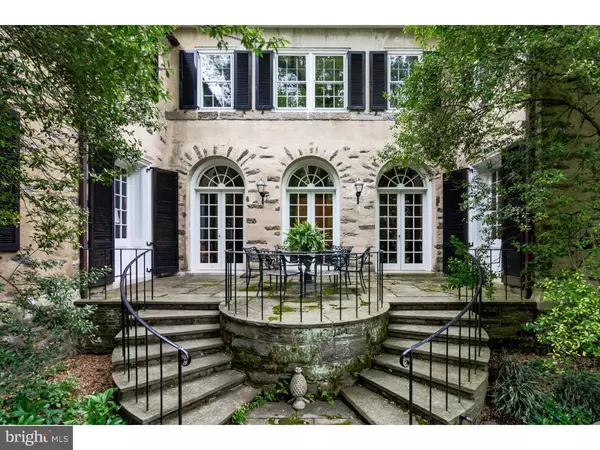Para obtener más información sobre el valor de una propiedad, contáctenos para una consulta gratuita.
Key Details
Property Type Single Family Home
Sub Type Detached
Listing Status Sold
Purchase Type For Sale
Square Footage 9,024 sqft
Price per Sqft $246
Subdivision Mt Airy (West)
MLS Listing ID 1000031374
Sold Date 06/01/17
Style Normandy
Bedrooms 7
Full Baths 6
Half Baths 2
HOA Y/N N
Abv Grd Liv Area 9,024
Originating Board TREND
Year Built 1911
Annual Tax Amount $21,614
Tax Year 2017
Lot Size 3.690 Acres
Acres 3.69
Lot Dimensions 238X591
Descripción de la propiedad
We are extremely proud to offer 6910 Wissahickon Avenue, a truly spectacular property; originally a Tudor Revival designed by Charles Barton Keen in 1911, it underwent an extensive renovation by noted architect Sydney Martin in 1930. Feast your eyes on this magnificent residence with handsome Ludowici tile roof beautifully sited on 3.5 acres. The first floor features a brightly lit, gracious floor plan with coveted architectural details and moldings, meticulously and lovingly maintained. Large entry hall with dramatic spiral staircase, formal living room elegantly appointed with Gracie wallpaper, large formal dining room with fireplace, handsome wood paneled library and sunroom. Fabulous Smallbone gourmet kitchen with all the bells and whistles and adjacent family room. Sunroom opening onto a large flagstone and brick terrace. Upstairs, in addition to a gorgeous master suite with a fireplace and terrace, two floors of family bedrooms, baths, offices and comfortable living spaces. Lower level offers additional family room with kitchen opening onto beautiful har-tru tennis court just a few steps from the pool. The coach/carriage house with 5 bays, and large, well appointed two-bedroom, two bath apartment above completes the picture, creating an extremely private setting, a short drive to Center City or the village of Chestnut Hill, and the Wissahickon trails. It simply doesn't get any better than this!
Location
State PA
County Philadelphia
Area 19119 (19119)
Zoning RSD1
Rooms
Other Rooms Living Room, Dining Room, Primary Bedroom, Bedroom 2, Bedroom 3, Kitchen, Family Room, Bedroom 1, Other
Basement Full
Interior
Hot Water Natural Gas
Heating Gas, Forced Air
Cooling Central A/C
Fireplace N
Heat Source Natural Gas
Laundry Upper Floor
Exterior
Garage Spaces 7.0
Pool In Ground
Water Access N
Roof Type Tile
Accessibility None
Total Parking Spaces 7
Garage Y
Building
Lot Description Level
Story 3+
Foundation Stone
Sewer Public Sewer
Water Public
Architectural Style Normandy
Level or Stories 3+
Additional Building Above Grade
New Construction N
Schools
School District The School District Of Philadelphia
Others
Senior Community No
Tax ID 213265200
Ownership Fee Simple
Leer menos información
¿Quiere saber lo que puede valer su casa? Póngase en contacto con nosotros para una valoración gratuita.

Nuestro equipo está listo para ayudarle a vender su casa por el precio más alto posible, lo antes posible

Bought with Patricia M Gernerd • RE/MAX Legacy



