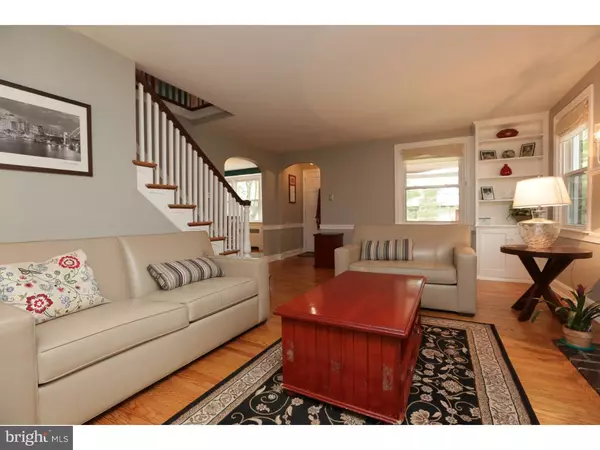Para obtener más información sobre el valor de una propiedad, contáctenos para una consulta gratuita.
Key Details
Property Type Single Family Home
Sub Type Twin/Semi-Detached
Listing Status Sold
Purchase Type For Sale
Square Footage 1,898 sqft
Price per Sqft $227
Subdivision Chestnut Hill
MLS Listing ID 1000028376
Sold Date 06/17/16
Style Colonial
Bedrooms 4
Full Baths 2
Half Baths 2
HOA Y/N N
Abv Grd Liv Area 1,898
Originating Board TREND
Year Built 1942
Annual Tax Amount $4,877
Tax Year 2016
Lot Size 3,088 Sqft
Acres 0.07
Lot Dimensions 41X75
Descripción de la propiedad
Come enjoy the fabulous renovations made in just the past year to this lovely four bedroom, two full and two half bath Chestnut Hill twin ideally situated on a quiet street in a coveted top of the Hill location. The first floor features an open floor plan starting with the brand new kitchen, equipped with upper-end stainless steel appliances including a Bosch dishwasher and double farm sink, large center island, generous pantry space and granite counters with subway tile backsplash. The kitchen opens right into the dining room -- perfect for cooking and entertaining family and friends at the same time. The new mud/ laundry room with utility sink and powder room are connected to the kitchen and lead to the patio and fenced back yard. A large living room with newly converted gas fireplace and gracious built-ins is located off the center hall. Upstairs, a spacious master bedroom with a wall of closets and attached half bath, three additional bedrooms, one with attached full bath, and a full hallway bath. Refinished hardwood floors throughout, and all new basement and first floor windows. Recently upgraded electric and plumbing, and new furnace and hot water heater in 2010. Attached one car garage and a charming front porch complete the picture of this lovely home. A short walk to everything -- shops, restaurants, trains and the Wissahickon park trails. Freshly painted inside and out, this well loved home in an unbeatable location is not to be missed!
Location
State PA
County Philadelphia
Area 19118 (19118)
Zoning RSA3
Rooms
Other Rooms Living Room, Dining Room, Primary Bedroom, Bedroom 2, Bedroom 3, Kitchen, Bedroom 1, Laundry, Attic
Basement Full, Unfinished
Interior
Interior Features Primary Bath(s), Kitchen - Island, Butlers Pantry, Kitchen - Eat-In
Hot Water Electric
Heating Gas, Radiator
Cooling Wall Unit
Flooring Wood
Fireplaces Number 1
Fireplaces Type Brick, Gas/Propane
Equipment Oven - Self Cleaning, Dishwasher, Refrigerator, Built-In Microwave
Fireplace Y
Appliance Oven - Self Cleaning, Dishwasher, Refrigerator, Built-In Microwave
Heat Source Natural Gas
Laundry Main Floor
Exterior
Exterior Feature Patio(s), Porch(es)
Parking Features Garage Door Opener
Garage Spaces 1.0
Fence Other
Utilities Available Cable TV
Water Access N
Roof Type Pitched,Shingle
Accessibility None
Porch Patio(s), Porch(es)
Attached Garage 1
Total Parking Spaces 1
Garage Y
Building
Lot Description Level
Story 2
Foundation Concrete Perimeter
Sewer Public Sewer
Water Public
Architectural Style Colonial
Level or Stories 2
Additional Building Above Grade
New Construction N
Schools
School District The School District Of Philadelphia
Others
Senior Community No
Tax ID 092212400
Ownership Fee Simple
Security Features Security System
Acceptable Financing Conventional
Listing Terms Conventional
Financing Conventional
Leer menos información
¿Quiere saber lo que puede valer su casa? Póngase en contacto con nosotros para una valoración gratuita.

Nuestro equipo está listo para ayudarle a vender su casa por el precio más alto posible, lo antes posible

Bought with Jennifer A Rinella • BHHS Fox & Roach-Rosemont
GET MORE INFORMATION




