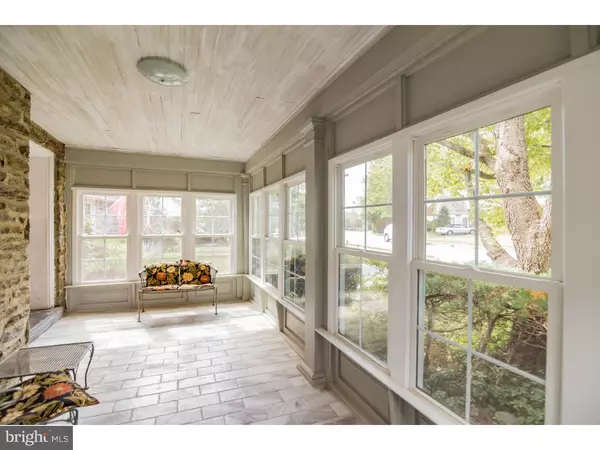Para obtener más información sobre el valor de una propiedad, contáctenos para una consulta gratuita.
Key Details
Property Type Single Family Home
Sub Type Detached
Listing Status Sold
Purchase Type For Sale
Square Footage 1,971 sqft
Price per Sqft $182
Subdivision None Available
MLS Listing ID 1003942569
Sold Date 11/10/16
Style Colonial
Bedrooms 4
Full Baths 2
Half Baths 1
HOA Y/N N
Abv Grd Liv Area 1,971
Originating Board TREND
Year Built 1922
Annual Tax Amount $6,369
Tax Year 2016
Lot Size 5,097 Sqft
Acres 0.12
Lot Dimensions 40X139
Descripción de la propiedad
Just unpack your bags and move in to this beautifully renovated and rehabbed home. This home reflects the desires of today's buyers. Enter into the bright Sunroom with new energy efficient insulated Low ? E tempered glass windows, handsome stone tile flooring & a convenient closet. Proceed through French doors and you will see the new open concept floor plan created and highlighted with new solid hardwood tongue and groove flooring throughout 1st floor. The formal Living Room features a gas fire place with a stone veneer surround & accented with recessed lighting. Living Room opens to spacious Dining Room with plenty of natural light from 3 windows. Continuing with the open concept a Breakfast Bar adjoins the Dining Room. The Kitchen has been thoughtfully laid out with ample counter space and cabinetry. Granite countertops are complemented with a stone tile backsplash. All new Maple cabinets with self-closing doors & drawers. GE Profile appliances include a gas range, refrigerator, dishwasher & built-in microwave and stainless steel deep sink bowl add to the appeal of meal prep. Keeping with convenience there is a 1st floor PR with option of having a convenient 1st floor Laundry. Mudroom with access to rear Deck and fenced rear yard and large 2 car Garage. The 2nd floor has refinished hardwood flooring throughout. A spacious Bedroom with walk-in closet can be an optional main Bedroom. Nice sized 2nd Bedroom with 2 closets, 3 Bedroom with 1 closet. Full Hall Bath with new tile surrounding tub/shower & tile flooring. Hallway linen closet completes the 2nd floor. Master Bedroom retreat can be found on the 3rd floor with a bright, well insulated room & walk-in closet. Enjoy the beautifully created Master Bath tastefully done with new wall & floor tile, stall shower, new vanity and fixtures. Relax and soak in the original restored claw foot bathtub. The Basement level with outside access has new lighting & is great for storage or can be finished for additional living space. Separate area for utilities and workspace area. In addition to all of this the home has a brand new roof, incl. Garage roof, insulated 3rd floor, newly sided exterior with insulation board and Tyvek wrap and much more. Come see for yourself! Also, conveniently located to access West Chester Pike to get to city, 476 & public transportation.
Location
State PA
County Delaware
Area Haverford Twp (10422)
Zoning RESID
Rooms
Other Rooms Living Room, Dining Room, Primary Bedroom, Bedroom 2, Bedroom 3, Kitchen, Bedroom 1, Laundry, Other, Attic
Basement Full, Unfinished, Outside Entrance
Interior
Interior Features Primary Bath(s), Butlers Pantry, Stall Shower, Breakfast Area
Hot Water Natural Gas
Heating Gas, Radiator
Cooling Central A/C
Flooring Wood, Tile/Brick
Fireplaces Number 1
Fireplaces Type Stone, Gas/Propane
Equipment Built-In Range, Oven - Self Cleaning, Dishwasher, Disposal, Energy Efficient Appliances, Built-In Microwave
Fireplace Y
Window Features Energy Efficient,Replacement
Appliance Built-In Range, Oven - Self Cleaning, Dishwasher, Disposal, Energy Efficient Appliances, Built-In Microwave
Heat Source Natural Gas
Laundry Main Floor, Basement
Exterior
Exterior Feature Deck(s)
Parking Features Garage Door Opener
Garage Spaces 5.0
Water Access N
Roof Type Pitched,Shingle
Accessibility None
Porch Deck(s)
Total Parking Spaces 5
Garage Y
Building
Lot Description Level, Front Yard, Rear Yard, SideYard(s)
Story 3+
Foundation Stone
Sewer Public Sewer
Water Public
Architectural Style Colonial
Level or Stories 3+
Additional Building Above Grade
New Construction N
Schools
Middle Schools Haverford
High Schools Haverford Senior
School District Haverford Township
Others
Pets Allowed Y
Senior Community No
Tax ID 22-01-01882-00
Ownership Fee Simple
Acceptable Financing Conventional, VA, FHA 203(b)
Listing Terms Conventional, VA, FHA 203(b)
Financing Conventional,VA,FHA 203(b)
Pets Allowed Case by Case Basis
Leer menos información
¿Quiere saber lo que puede valer su casa? Póngase en contacto con nosotros para una valoración gratuita.

Nuestro equipo está listo para ayudarle a vender su casa por el precio más alto posible, lo antes posible

Bought with Joey C Frey • RE/MAX Of Reading
GET MORE INFORMATION




