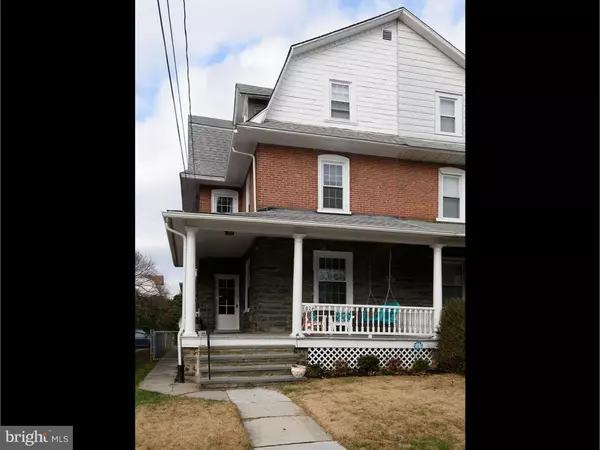Para obtener más información sobre el valor de una propiedad, contáctenos para una consulta gratuita.
Key Details
Property Type Single Family Home
Sub Type Twin/Semi-Detached
Listing Status Sold
Purchase Type For Sale
Square Footage 2,208 sqft
Price per Sqft $149
Subdivision Ardmore Park
MLS Listing ID 1003941555
Sold Date 04/24/17
Style Victorian
Bedrooms 6
Full Baths 2
Half Baths 1
HOA Y/N N
Abv Grd Liv Area 2,208
Originating Board TREND
Year Built 1900
Annual Tax Amount $7,624
Tax Year 2017
Lot Size 0.303 Acres
Acres 0.3
Lot Dimensions 25X150
Descripción de la propiedad
Beautiful, renovated twin located in highly sought after Ardmore! This home has so much to offer including 6 bedrooms, fresh paint throughout and a fenced in backyard! Enter the home onto the spacious front porch where you can enjoy your morning coffee. Entrance opens to the foyer area that opens into the dining room with gleaming hardwood floors. Eat-in kitchen offers granite countertops, custom tile backsplash, track lighting, tile floor, upgraded appliances and plenty of cabinets for all of your storage needs. Spend the colder days in the cozy living room enjoying the warmth from the brick fireplace. Main level is complete with a powder room and mudroom that leads to the backyard. The 2nd level of the home features 3 sizable bedrooms and a full bath with tub/shower, tile floor and single sink. 3rd level of the home features the master bedroom, a full bath and yet another 2 bedrooms! Walkout basement can be finished to offer additional living space or use it for extra storage! This home is conveniently located nearby local dining, Suburban Square, parks and easy access to major roadways and public transportation. Off-street parking arranged with adjoining neighbor through verbal agreement for a spot off County Line. Do not miss out on this incredible opportunity.
Location
State PA
County Delaware
Area Haverford Twp (10422)
Zoning RED
Rooms
Other Rooms Living Room, Dining Room, Primary Bedroom, Bedroom 2, Bedroom 3, Kitchen, Bedroom 1, Other, Attic
Basement Full, Unfinished, Outside Entrance
Interior
Interior Features Ceiling Fan(s), Stall Shower, Kitchen - Eat-In
Hot Water Electric
Heating Oil, Radiator, Programmable Thermostat
Cooling Central A/C
Flooring Wood, Fully Carpeted, Tile/Brick
Fireplaces Number 1
Fireplaces Type Brick, Gas/Propane
Equipment Dishwasher, Disposal, Built-In Microwave
Fireplace Y
Window Features Replacement
Appliance Dishwasher, Disposal, Built-In Microwave
Heat Source Oil
Laundry Main Floor
Exterior
Exterior Feature Porch(es)
Fence Other
Utilities Available Cable TV
Water Access N
Roof Type Pitched,Shingle
Accessibility None
Porch Porch(es)
Garage N
Building
Lot Description Level, Open, Front Yard, Rear Yard
Story 3+
Foundation Concrete Perimeter
Sewer Public Sewer
Water Public
Architectural Style Victorian
Level or Stories 3+
Additional Building Above Grade
New Construction N
Schools
Elementary Schools Chestnutwold
Middle Schools Haverford
High Schools Haverford Senior
School District Haverford Township
Others
Pets Allowed Y
Senior Community No
Tax ID 22-06-00678-00
Ownership Fee Simple
Acceptable Financing Conventional, VA, FHA 203(b)
Listing Terms Conventional, VA, FHA 203(b)
Financing Conventional,VA,FHA 203(b)
Pets Allowed Case by Case Basis
Leer menos información
¿Quiere saber lo que puede valer su casa? Póngase en contacto con nosotros para una valoración gratuita.

Nuestro equipo está listo para ayudarle a vender su casa por el precio más alto posible, lo antes posible

Bought with Brittany Pereira • Long & Foster Real Estate, Inc.
GET MORE INFORMATION




