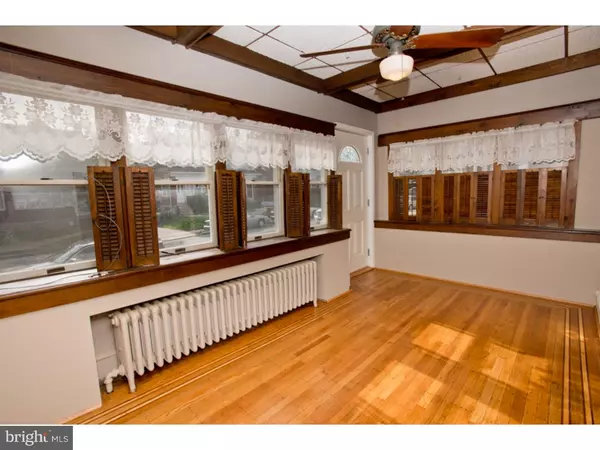Para obtener más información sobre el valor de una propiedad, contáctenos para una consulta gratuita.
Key Details
Property Type Single Family Home
Sub Type Twin/Semi-Detached
Listing Status Sold
Purchase Type For Sale
Square Footage 1,436 sqft
Price per Sqft $90
Subdivision None Available
MLS Listing ID 1003939919
Sold Date 01/20/17
Style Straight Thru
Bedrooms 3
Full Baths 1
HOA Y/N N
Abv Grd Liv Area 1,436
Originating Board TREND
Year Built 1928
Annual Tax Amount $4,878
Tax Year 2016
Lot Size 2,919 Sqft
Acres 0.07
Lot Dimensions 26X100
Descripción de la propiedad
Move right in! - Large Well kept Brick Twin on sought after quiet street in Lansdowne. New Roofs, New Fence, Extensive Landscaping, Entire interior of Home Painted, Deck Stained, Basement Seal Coated, Hardwood Floors Refinished, New Tile Kitchen Floor, Back-splash and Appliances, New Faucets, Electrical Tested and up to code. Seller's diligence is buyers Reward! Home Features an enclosed Porch/Entrance Room into Large Living Room, Dining room and eat in Kitchen on first Level. Gorgeous original Hardwood Oak Flooring (just re-finished) and Updated Kitchen with New Appliances, Granite Counter-tops and Stone Tile Floor. Step out of the Kitchen to Large newly stained Deck - overlooking the Landscaped yard. Upstairs 3 well sized bedrooms with plenty of closet space and Large Bathroom. Detached Garage and Large Dry Basement (ready for finishing!) complete this lovely Home. Sale includes transfer of Home Warranty!
Location
State PA
County Delaware
Area Lansdowne Boro (10423)
Zoning RESID
Rooms
Other Rooms Living Room, Dining Room, Primary Bedroom, Bedroom 2, Kitchen, Family Room, Bedroom 1, Other
Basement Full
Interior
Interior Features Kitchen - Eat-In
Hot Water Electric
Heating Oil, Forced Air
Cooling Wall Unit
Flooring Wood, Stone
Fireplace N
Window Features Energy Efficient,Replacement
Heat Source Oil
Laundry Basement
Exterior
Exterior Feature Deck(s)
Garage Spaces 3.0
Water Access N
Roof Type Flat
Accessibility None
Porch Deck(s)
Total Parking Spaces 3
Garage Y
Building
Story 2
Foundation Stone
Sewer Public Sewer
Water Public
Architectural Style Straight Thru
Level or Stories 2
Additional Building Above Grade
New Construction N
Schools
Elementary Schools Ardmore Avenue School
Middle Schools Penn Wood
High Schools Penn Wood
School District William Penn
Others
Senior Community No
Tax ID 23-00-00033-00
Ownership Fee Simple
Acceptable Financing Conventional, VA, FHA 203(k), FHA 203(b), USDA
Listing Terms Conventional, VA, FHA 203(k), FHA 203(b), USDA
Financing Conventional,VA,FHA 203(k),FHA 203(b),USDA
Leer menos información
¿Quiere saber lo que puede valer su casa? Póngase en contacto con nosotros para una valoración gratuita.

Nuestro equipo está listo para ayudarle a vender su casa por el precio más alto posible, lo antes posible

Bought with Jasmine S Williams • Realty Mark Associates
GET MORE INFORMATION




