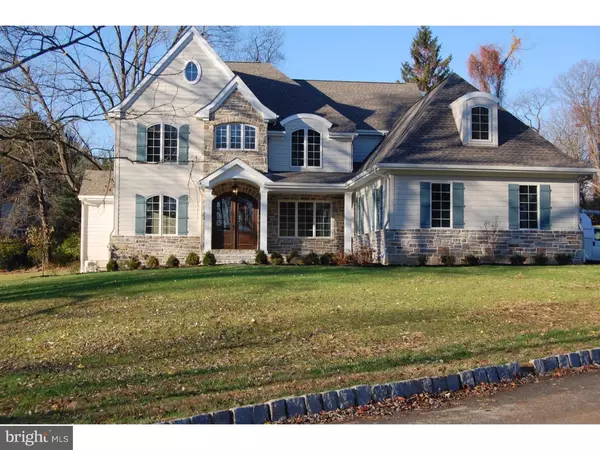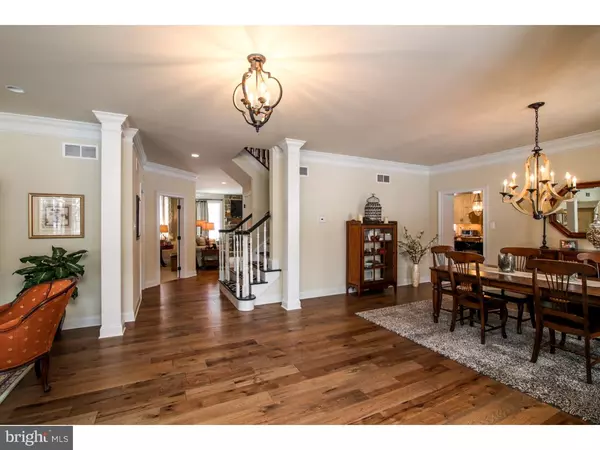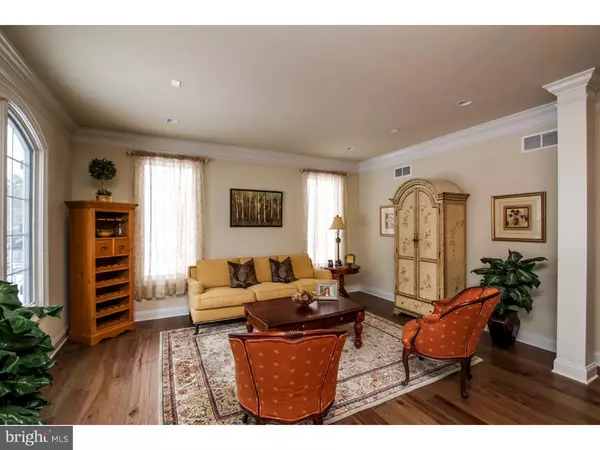Para obtener más información sobre el valor de una propiedad, contáctenos para una consulta gratuita.
Key Details
Property Type Single Family Home
Sub Type Detached
Listing Status Sold
Purchase Type For Sale
Square Footage 4,973 sqft
Price per Sqft $221
Subdivision Fawn Run
MLS Listing ID 1003934105
Sold Date 06/29/17
Style Colonial
Bedrooms 5
Full Baths 4
Half Baths 1
HOA Y/N N
Abv Grd Liv Area 4,973
Originating Board TREND
Year Built 2016
Annual Tax Amount $5,516
Tax Year 2017
Lot Size 2.000 Acres
Acres 2.0
Lot Dimensions 150X 600
Descripción de la propiedad
This is the one you have been looking for in the Unionville Chadds Ford School District! Construction is underway so act now if you want to make this home located in the heart of Chadds Ford Township on a 2 acre Cul de sac lot yours! Megill Homes is proud to offer 5 Carnation Lane to the discerning purchaser that desires the finest in luxury in the most convenient of locations. The home was designed and being built to address consumer demands for something a bit different. This home offers a unique curb appeal, boasting a variety of finish materials and design elements. The interior boasts large open and naturally lit spaces, 5 bedrooms, one of which is a suite on the main floor and 4 full baths. Why toil with updating an existing home with an antiquated floor plan, aged and inefficient mechanical systems and out of date finishes when you can have everything brand new and covered by the builders 10 year structural warranty? Features will include a kitchen with stainless steel appliances and granite tops, abundant use of hardwood flooring, fully tiled baths, energy efficient ANDERSEN 400 SERIES CASEMENT low-e windows, state of the art high efficiency HVAC system, and a low maintenance exterior with JAMES HARDIE siding and stone. Other Features to include: CUSTOM Mahogany Arched Double Door with Glass by Signature Door Company,Century Carriage House Kitchen Cabinets,GE Profile Appliances, Walk Out Basement Package, Anderson 400 Series Casement Windows with Low E Argon, Specialty Arched Anderson Casement Windows at Front Elevation, Plumbing Rough in for Future full Basement Bath, Granite Tops in the Master, 7 " Baseboards and 3 " RB3 Casing throughout, Stormwater Management pre-designed to accommodate for future optional hardscaping and pool. Pictures are of a home previously built and may depict options and upgrades not included in the base price of the home.
Location
State PA
County Delaware
Area Chadds Ford Twp (10404)
Zoning RES
Rooms
Other Rooms Living Room, Dining Room, Primary Bedroom, Bedroom 2, Bedroom 3, Kitchen, Family Room, Bedroom 1
Basement Full
Interior
Interior Features Primary Bath(s), Kitchen - Island, Kitchen - Eat-In
Hot Water Propane
Heating Propane, Forced Air, Energy Star Heating System
Cooling Central A/C, Energy Star Cooling System
Flooring Wood, Fully Carpeted, Tile/Brick
Fireplaces Number 1
Equipment Oven - Self Cleaning, Dishwasher, Energy Efficient Appliances, Built-In Microwave
Fireplace Y
Window Features Energy Efficient
Appliance Oven - Self Cleaning, Dishwasher, Energy Efficient Appliances, Built-In Microwave
Heat Source Bottled Gas/Propane
Laundry Upper Floor
Exterior
Parking Features Inside Access, Garage Door Opener
Garage Spaces 5.0
Utilities Available Cable TV
Water Access N
Roof Type Shingle
Accessibility None
Attached Garage 3
Total Parking Spaces 5
Garage Y
Building
Lot Description Cul-de-sac
Story 2
Foundation Concrete Perimeter
Sewer On Site Septic
Water Well
Architectural Style Colonial
Level or Stories 2
Additional Building Above Grade
Structure Type 9'+ Ceilings
New Construction Y
Others
Senior Community No
Tax ID 04-00-00086-17
Ownership Fee Simple
Acceptable Financing Conventional
Listing Terms Conventional
Financing Conventional
Leer menos información
¿Quiere saber lo que puede valer su casa? Póngase en contacto con nosotros para una valoración gratuita.

Nuestro equipo está listo para ayudarle a vender su casa por el precio más alto posible, lo antes posible

Bought with Non Subscribing Member • Non Member Office
GET MORE INFORMATION




