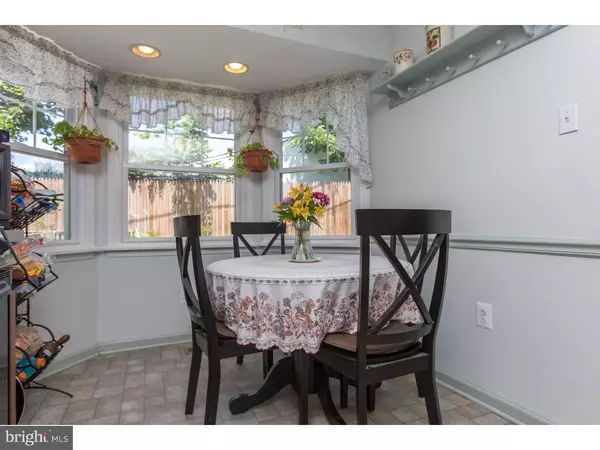Para obtener más información sobre el valor de una propiedad, contáctenos para una consulta gratuita.
Key Details
Property Type Single Family Home
Sub Type Detached
Listing Status Sold
Purchase Type For Sale
Square Footage 3,018 sqft
Price per Sqft $147
Subdivision None Available
MLS Listing ID 1003930643
Sold Date 02/28/17
Style Colonial
Bedrooms 5
Full Baths 2
Half Baths 1
HOA Y/N N
Abv Grd Liv Area 3,018
Originating Board TREND
Year Built 1949
Annual Tax Amount $5,990
Tax Year 2017
Lot Size 7,275 Sqft
Acres 0.17
Lot Dimensions 56X125
Descripción de la propiedad
If you previewed this home before, you should come back and look now - owners have removed a lot of furnishings and additional storage items, revealing much more space and flow through the home. Front step is now repaired and creates much more curb appeal!This remains one of Wayne's popular neighborhoods, where owners stroll with their families and/or dogs and chat to each other regularly. It is within easy walking access of schools, parks, shopping and restaurants. This delightful home, with many of the original design features, sits atop of the circle on a level front lot which gently slopes upwards to the rear. The home now boasts 5 bedrooms and 2.1 bathrooms, following the addition of an in-law suite, which can easily be incorporated to the house itself. Expanded cherry kitchen, with updated appliances and breakfast area overlooking rear yard. Spacious sitting room with hardwood floor and replaced glass sliders to spacious side deck. Separate dining room with ceiling fan. In- law suite leads off the breakfast kitchen, so provides an additional spacious family room with outside exit. Leading up from that family room are stairs to an open plan bedroom with closet and separate bathroom with walk-in stall shower. In?law suite is zoned separately from the house for heating and cooling. Main house comprises master bedroom and three others. All have ceiling fans. Hall bath with shower over soaking tub. Attic, with pull down stairs is floored throughout. To the front of the property is an attractive level yard screened with a hedge and plantings. To the rear, is a working vegetable garden and separate shed for storage,. Attractive vinyl siding exterior and replaced windows throughout. Popular South Devon location in Wayne, Radnor township. Square footage in public records is incorrect- it does not reflect additional 760 sq feet in in-law suite Correct sq. footage is 3018. All permits were obtained at time of construction.
Location
State PA
County Delaware
Area Radnor Twp (10436)
Zoning RES
Rooms
Other Rooms Living Room, Dining Room, Primary Bedroom, Bedroom 2, Bedroom 3, Kitchen, Family Room, Bedroom 1, In-Law/auPair/Suite, Other
Basement Full
Interior
Interior Features Ceiling Fan(s), Stall Shower, Dining Area
Hot Water Electric
Heating Gas, Forced Air
Cooling Central A/C
Flooring Wood, Fully Carpeted, Vinyl, Tile/Brick
Equipment Dishwasher, Disposal
Fireplace N
Window Features Bay/Bow,Replacement
Appliance Dishwasher, Disposal
Heat Source Natural Gas
Laundry Basement
Exterior
Exterior Feature Deck(s)
Water Access N
Roof Type Shingle
Accessibility None
Porch Deck(s)
Garage N
Building
Lot Description Front Yard, Rear Yard
Story 2
Sewer Public Sewer
Water Public
Architectural Style Colonial
Level or Stories 2
Additional Building Above Grade, Shed
New Construction N
Schools
Elementary Schools Wayne
Middle Schools Radnor
High Schools Radnor
School District Radnor Township
Others
Senior Community No
Tax ID 36-06-03797-00
Ownership Fee Simple
Leer menos información
¿Quiere saber lo que puede valer su casa? Póngase en contacto con nosotros para una valoración gratuita.

Nuestro equipo está listo para ayudarle a vender su casa por el precio más alto posible, lo antes posible

Bought with Margaret H Sobota • BHHS Fox & Roach-Malvern
GET MORE INFORMATION




