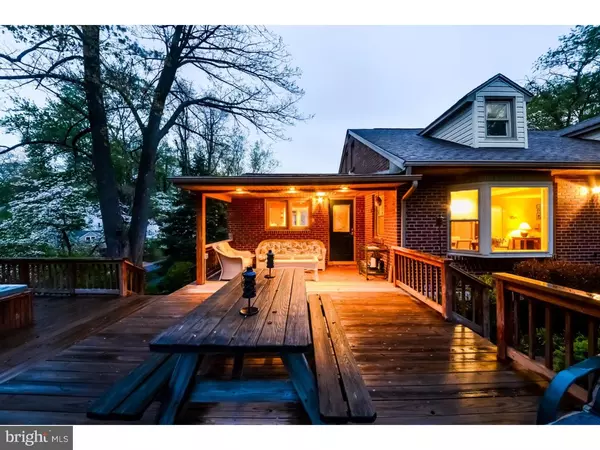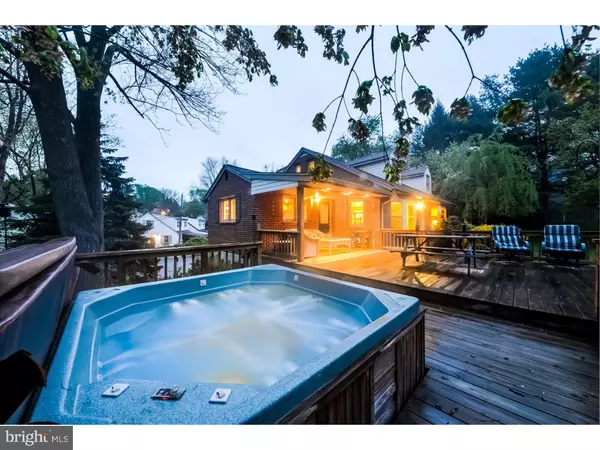Para obtener más información sobre el valor de una propiedad, contáctenos para una consulta gratuita.
Key Details
Property Type Single Family Home
Sub Type Detached
Listing Status Sold
Purchase Type For Sale
Subdivision Media
MLS Listing ID 1003920611
Sold Date 11/28/16
Style Colonial
Bedrooms 5
Full Baths 3
HOA Y/N N
Originating Board TREND
Year Built 1960
Annual Tax Amount $7,236
Tax Year 2016
Lot Size 0.832 Acres
Acres 0.83
Lot Dimensions 160X200
Descripción de la propiedad
Breathtaking Media Borough property in prime location with .83 ACRES! Main house has over 2,100 sq ft (above grade) with 5 BDRMS/3 FULL BATH; wood floors throughout the first floor; large updated kitchen includes center island with seating; maple cabinets and lovely views of the surrounding area; large formal dining room with bay window; expansive living room both with bay window. 2 large bedrooms with Jack N' Jill bathroom on first floor and then two more bedrooms on 2nd level with large full bath and additional large bedroom in finished basement level with full bath. Finished and carpeted basement offers another family room living area within the main house with a walk-out door for easy access to the 2nd building. Winding driveway adds to the beauty of the property with more than ample parking and turnaround for your guests plus more street parking. Beautiful lot with trees and many perennials throughout. PLUS a 2nd large 2-story detached building (has separate roof, heating and air conditioning and electrical) offering a myriad of uses. Current owners use the top floor for a private home office and home theatre; lower level use is for a home brewing area and a music room. Uses are only limited by your imagination. Very large private 590 sq ft wood deck attached to the main house with newer hot tub. Very accessible yet private location. Media Elementary school. Covered patio. Very bright airy home with amenities you will struggle to find in any other Media Borough location.
Location
State PA
County Delaware
Area Media Boro (10426)
Zoning RES
Direction South
Rooms
Other Rooms Living Room, Dining Room, Primary Bedroom, Bedroom 2, Bedroom 3, Kitchen, Family Room, Bedroom 1, Laundry, Other, Attic
Basement Full, Outside Entrance, Fully Finished
Interior
Interior Features Kitchen - Island, Ceiling Fan(s), Stall Shower, Kitchen - Eat-In
Hot Water Electric
Heating Oil, Electric, Heat Pump - Gas BackUp, Forced Air, Baseboard, Programmable Thermostat
Cooling Central A/C
Flooring Wood, Fully Carpeted, Tile/Brick
Equipment Oven - Self Cleaning, Dishwasher, Disposal, Built-In Microwave
Fireplace N
Window Features Bay/Bow,Replacement
Appliance Oven - Self Cleaning, Dishwasher, Disposal, Built-In Microwave
Heat Source Oil, Electric
Laundry Basement
Exterior
Exterior Feature Deck(s), Patio(s), Porch(es)
Parking Features Garage Door Opener
Garage Spaces 4.0
Fence Other
Utilities Available Cable TV
Water Access N
Roof Type Pitched,Shingle
Accessibility None
Porch Deck(s), Patio(s), Porch(es)
Attached Garage 1
Total Parking Spaces 4
Garage Y
Building
Lot Description Irregular, Level, Sloping, Open, Trees/Wooded, Front Yard, Rear Yard, SideYard(s)
Story 1.5
Foundation Concrete Perimeter
Sewer Public Sewer
Water Public
Architectural Style Colonial
Level or Stories 1.5
New Construction N
Schools
Elementary Schools Media
Middle Schools Springton Lake
High Schools Penncrest
School District Rose Tree Media
Others
Senior Community No
Tax ID 26-00-01022-03
Ownership Fee Simple
Acceptable Financing Conventional, VA, FHA 203(b)
Listing Terms Conventional, VA, FHA 203(b)
Financing Conventional,VA,FHA 203(b)
Leer menos información
¿Quiere saber lo que puede valer su casa? Póngase en contacto con nosotros para una valoración gratuita.

Nuestro equipo está listo para ayudarle a vender su casa por el precio más alto posible, lo antes posible

Bought with Jordan B Wiener • RE/MAX Executive Realty



