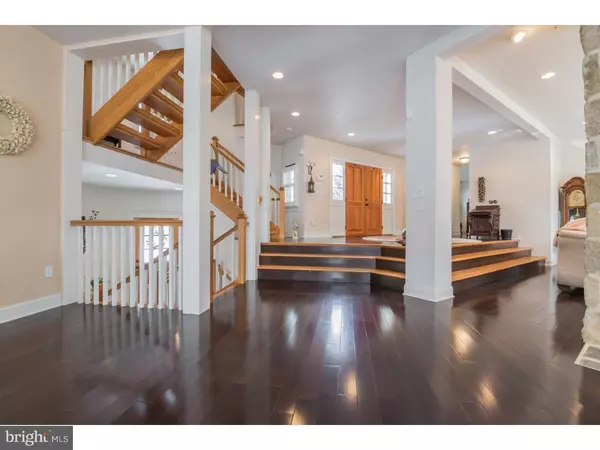Para obtener más información sobre el valor de una propiedad, contáctenos para una consulta gratuita.
Key Details
Property Type Single Family Home
Sub Type Detached
Listing Status Sold
Purchase Type For Sale
Square Footage 5,512 sqft
Price per Sqft $138
Subdivision Cedar Grove Farm
MLS Listing ID 1003914359
Sold Date 11/23/16
Style Colonial
Bedrooms 4
Full Baths 4
Half Baths 1
HOA Y/N N
Abv Grd Liv Area 5,512
Originating Board TREND
Year Built 2007
Annual Tax Amount $16,771
Tax Year 2016
Lot Size 1.015 Acres
Acres 1.02
Descripción de la propiedad
Wonderfully spacious executive home on a tranquil lot with babbling brook. Over an acre of land and 5,000sf of living space complete this house. This immaculate home offers 4 large bedrooms, 4 handsomely decorated full baths, a powder room and an open concept living space with gourmet kitchen; stainless steel appliances, granite counters. The sliding glass doors from the family room lead to the deck overlooking the backyard. Additionally, there is a formal dining room and study with built-ins. Brazilian cherry hardwood floors throughout the home are exquisite as well as the panoramic views from the large windows overlooking the natural setting. Upstairs you will find the master suite w 4 walk-in closets, a large soaking tub and shower. Relax on the private balcony about the trees. The second bedroom also is en-suite. Additionally, there are 2 additional bedrooms and a bath on this floor. Up to the third floor is the loft which could be used as an office, play room or additional bedroom. Head downstairs to the finished family room and exercise space. The sliding doors on this floor allow access to explore the backyard and stream. Enjoy the limited amount of yard work needed to maintain the grounds. Truly a breathtaking home, waiting to be yours!
Location
State PA
County Delaware
Area Marple Twp (10425)
Zoning RES
Rooms
Other Rooms Living Room, Dining Room, Primary Bedroom, Bedroom 2, Bedroom 3, Kitchen, Family Room, Bedroom 1, Other
Basement Full, Outside Entrance, Fully Finished
Interior
Interior Features Primary Bath(s), Kitchen - Island, Butlers Pantry, Ceiling Fan(s), Sprinkler System, Exposed Beams, Stall Shower, Dining Area
Hot Water Electric
Heating Gas, Forced Air
Cooling Central A/C
Flooring Wood, Fully Carpeted, Tile/Brick, Stone, Marble
Fireplaces Type Stone, Gas/Propane
Equipment Cooktop, Oven - Wall, Oven - Self Cleaning, Dishwasher, Refrigerator, Disposal, Energy Efficient Appliances, Built-In Microwave
Fireplace N
Window Features Energy Efficient
Appliance Cooktop, Oven - Wall, Oven - Self Cleaning, Dishwasher, Refrigerator, Disposal, Energy Efficient Appliances, Built-In Microwave
Heat Source Natural Gas
Laundry Upper Floor
Exterior
Exterior Feature Deck(s), Balcony
Parking Features Inside Access, Garage Door Opener
Garage Spaces 5.0
Fence Other
Utilities Available Cable TV
Water Access N
Roof Type Pitched,Wood
Accessibility None
Porch Deck(s), Balcony
Attached Garage 2
Total Parking Spaces 5
Garage Y
Building
Lot Description Irregular, Level, Sloping, Open, Trees/Wooded, Front Yard, Rear Yard, SideYard(s)
Story 2
Foundation Concrete Perimeter
Sewer Public Sewer
Water Public
Architectural Style Colonial
Level or Stories 2
Additional Building Above Grade
Structure Type Cathedral Ceilings,9'+ Ceilings
New Construction N
Schools
Middle Schools Paxon Hollow
High Schools Marple Newtown
School District Marple Newtown
Others
Senior Community No
Tax ID 25-00-00641-01
Ownership Fee Simple
Security Features Security System
Leer menos información
¿Quiere saber lo que puede valer su casa? Póngase en contacto con nosotros para una valoración gratuita.

Nuestro equipo está listo para ayudarle a vender su casa por el precio más alto posible, lo antes posible

Bought with Joseph M Weeks • Long & Foster Real Estate, Inc.



