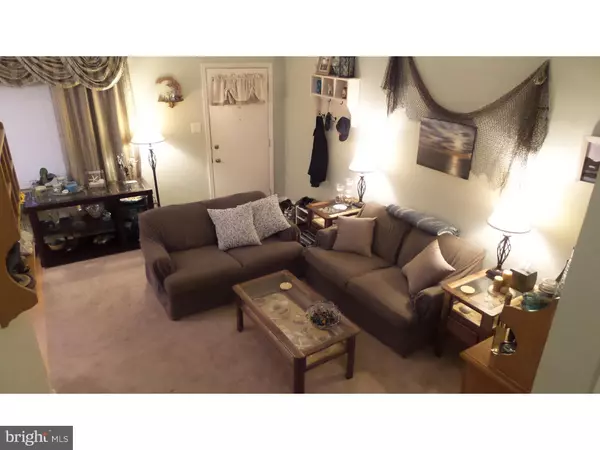Para obtener más información sobre el valor de una propiedad, contáctenos para una consulta gratuita.
Key Details
Property Type Single Family Home
Sub Type Twin/Semi-Detached
Listing Status Sold
Purchase Type For Sale
Square Footage 1,010 sqft
Price per Sqft $158
Subdivision None Available
MLS Listing ID 1003913071
Sold Date 05/20/16
Style Colonial
Bedrooms 2
Full Baths 2
HOA Y/N N
Abv Grd Liv Area 1,010
Originating Board TREND
Year Built 1958
Annual Tax Amount $4,835
Tax Year 2016
Lot Size 3,000 Sqft
Acres 0.07
Lot Dimensions 30X100
Descripción de la propiedad
Wow!!! Move in tomorrow as the Stunning Mint Condition Ridley Township split level brick twin is ready to become your new home! Enjoy this lovely 2/3 bedroom home nestled in well maintained family oriented neighborhood and close to schools. Walk in the front door to vaulted high ceilings, open floor plan with lovely neutral colors that will compliment anyone's decorating taste. Beautiful bright kitchen with breakfast/dining area that has rich refurbished hardwood floors, quality oak cabinetry, Corian countertops, recessed lighting and a breakfast bar. The upper floor has a nicely sized Master Bedroom and second bedroom that is complimented with a nice, bright completely tiled master bathroom. Make the Lower level work to fit your needs whether it becomes your third bedroom, spacious entertainment room or someone's Man Cave. The lower level also includes second full bathroom that has a walk-in shower. A well sized Laundry/Utility area with separate exit to the back yard completes the lower level. The house also include a 3 season room that can be used for a gym/workout room and/or storage. The "fenced in" back and side yard is ideal for pets. The yard includes a patio for entertainment and a large storage shed. The floored attic also provides room for additional storage. Newer heater, Central air, roof, windows and much more. The house shows extremely well and will not last!
Location
State PA
County Delaware
Area Ridley Twp (10438)
Zoning RESID
Rooms
Other Rooms Living Room, Primary Bedroom, Kitchen, Family Room, Bedroom 1, Other, Attic
Interior
Interior Features Skylight(s), Ceiling Fan(s), Dining Area
Hot Water Natural Gas
Heating Gas, Forced Air
Cooling Central A/C
Flooring Wood, Fully Carpeted, Tile/Brick
Equipment Cooktop, Built-In Range, Oven - Self Cleaning, Dishwasher, Disposal, Energy Efficient Appliances
Fireplace N
Window Features Energy Efficient,Replacement
Appliance Cooktop, Built-In Range, Oven - Self Cleaning, Dishwasher, Disposal, Energy Efficient Appliances
Heat Source Natural Gas
Laundry Lower Floor
Exterior
Exterior Feature Patio(s), Porch(es)
Utilities Available Cable TV
Water Access N
Roof Type Pitched
Accessibility None
Porch Patio(s), Porch(es)
Garage N
Building
Lot Description Level, Front Yard, Rear Yard, SideYard(s)
Story 2
Sewer Public Sewer
Water Public
Architectural Style Colonial
Level or Stories 2
Additional Building Above Grade
Structure Type Cathedral Ceilings
New Construction N
Schools
Elementary Schools Edgewood
Middle Schools Ridley
High Schools Ridley
School District Ridley
Others
Senior Community No
Tax ID 38-03-00800-00
Ownership Fee Simple
Acceptable Financing Conventional, VA, FHA 203(b)
Listing Terms Conventional, VA, FHA 203(b)
Financing Conventional,VA,FHA 203(b)
Leer menos información
¿Quiere saber lo que puede valer su casa? Póngase en contacto con nosotros para una valoración gratuita.

Nuestro equipo está listo para ayudarle a vender su casa por el precio más alto posible, lo antes posible

Bought with Brian Gibson • Long & Foster-Folsom
GET MORE INFORMATION




