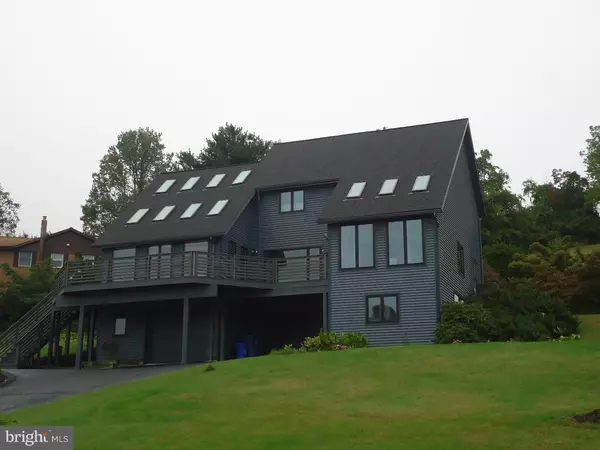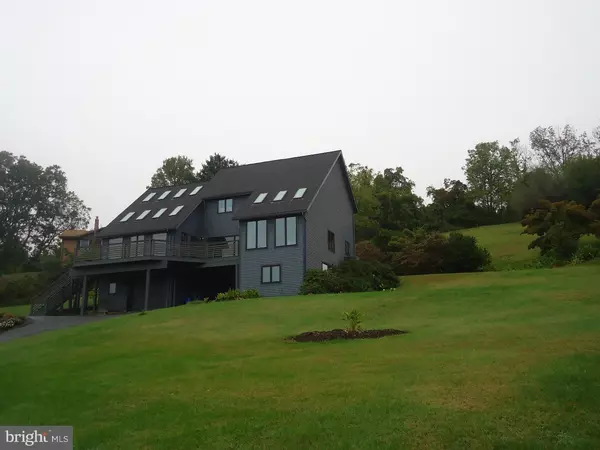Para obtener más información sobre el valor de una propiedad, contáctenos para una consulta gratuita.
Key Details
Property Type Single Family Home
Sub Type Detached
Listing Status Sold
Purchase Type For Sale
Square Footage 2,604 sqft
Price per Sqft $86
Subdivision None Available
MLS Listing ID 1003897137
Sold Date 12/02/16
Style Contemporary
Bedrooms 3
Full Baths 2
Half Baths 3
HOA Y/N N
Abv Grd Liv Area 2,304
Originating Board TREND
Year Built 1985
Annual Tax Amount $6,716
Tax Year 2016
Lot Size 0.950 Acres
Acres 0.95
Lot Dimensions IRREGULAR
Descripción de la propiedad
Wonderful views from every window and raised deck! This Contemporary in a country setting is situated near the Galen Hall golf course. As you enter from the garages, you are in the lower level consisting of laundry room with storage and mechanicals; partial bath, office/den/study room. Take the stairs to the main level you'll find a quality new kitchen just installed with stainless steel built-in appliances, granite countertops, tile backsplash and floor, Kinetico drinking water system, center island for easy food prep; breakfast room off kitchen; dining room; sunroom with skylights that exits onto the large deck with spectacular views. Neutral decor throughout and new carpet in DR and LR. Main floor partial bath just remodeled! There are 2 full baths and 3 partial baths. Many skylights throughout with Velux shades with Southern exposure. An addition was added to the main house which consists of an additional living room with spiral staircase and skylights, entrance door from the large deck, loft bedroom with skylights, and partial bath. The bedroom at the opposite end of the upper floor has a sliding glass door that looks down into the main level sunroom. Nicely landscaped sloping property with lovely views. Concrete patio and a paver patio just right for the grill as you exit to the rear from the kitchen. 2-car attached garage with driveway parking; well and septic. Schedule your tour today!
Location
State PA
County Berks
Area South Heidelberg Twp (10251)
Zoning RESID
Rooms
Other Rooms Living Room, Dining Room, Primary Bedroom, Bedroom 2, Kitchen, Family Room, Bedroom 1, Laundry, Other, Attic
Basement Full, Outside Entrance
Interior
Interior Features Primary Bath(s), Kitchen - Island, Skylight(s), Ceiling Fan(s), Water Treat System, Stall Shower, Dining Area
Hot Water Electric
Heating Electric, Heat Pump - Electric BackUp, Forced Air, Zoned
Cooling Central A/C
Equipment Built-In Range, Oven - Double, Oven - Self Cleaning, Dishwasher, Energy Efficient Appliances, Built-In Microwave
Fireplace N
Window Features Energy Efficient
Appliance Built-In Range, Oven - Double, Oven - Self Cleaning, Dishwasher, Energy Efficient Appliances, Built-In Microwave
Heat Source Electric
Laundry Lower Floor
Exterior
Exterior Feature Deck(s), Patio(s)
Parking Features Inside Access, Garage Door Opener
Garage Spaces 5.0
View Y/N Y
Water Access N
View Golf Course
Roof Type Pitched,Shingle
Accessibility None
Porch Deck(s), Patio(s)
Attached Garage 2
Total Parking Spaces 5
Garage Y
Building
Lot Description Irregular, Sloping, Front Yard, Rear Yard, SideYard(s)
Story 2
Sewer On Site Septic
Water Well
Architectural Style Contemporary
Level or Stories 2
Additional Building Above Grade, Below Grade
New Construction N
Schools
Elementary Schools Conrad Weiser East
Middle Schools Conrad Weiser
High Schools Conrad Weiser
School District Conrad Weiser Area
Others
Senior Community No
Tax ID 51-4355-04-93-3967
Ownership Fee Simple
Acceptable Financing Conventional, VA, FHA 203(b), USDA
Listing Terms Conventional, VA, FHA 203(b), USDA
Financing Conventional,VA,FHA 203(b),USDA
Leer menos información
¿Quiere saber lo que puede valer su casa? Póngase en contacto con nosotros para una valoración gratuita.

Nuestro equipo está listo para ayudarle a vender su casa por el precio más alto posible, lo antes posible

Bought with Barry Lausch • RE/MAX Of Reading



