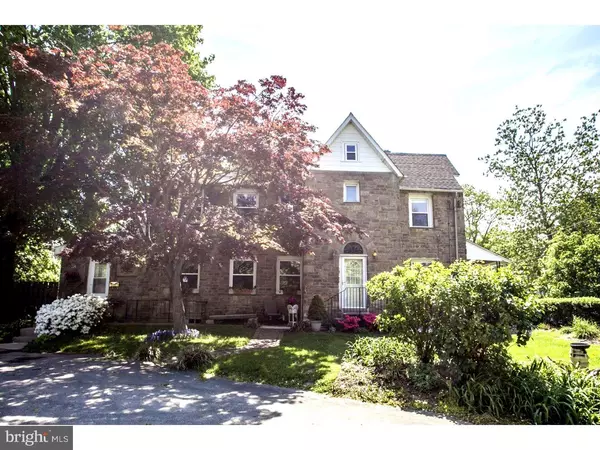Para obtener más información sobre el valor de una propiedad, contáctenos para una consulta gratuita.
Key Details
Property Type Single Family Home
Sub Type Twin/Semi-Detached
Listing Status Sold
Purchase Type For Sale
Square Footage 1,547 sqft
Price per Sqft $234
Subdivision Mt Airy (West)
MLS Listing ID 1003653499
Sold Date 10/06/17
Style Victorian
Bedrooms 4
Full Baths 2
HOA Y/N N
Abv Grd Liv Area 1,547
Originating Board TREND
Year Built 1897
Annual Tax Amount $4,188
Tax Year 2017
Lot Size 7,093 Sqft
Acres 0.16
Lot Dimensions 60 X 117
Descripción de la propiedad
Welcome to this wonderful two and a half story stone, fully renovated, Victorian twin home in sought-after West Mount Airy. It is located on an off-street cul de sac with three plus garages and multiple parking spaces. The home offers curb appeal, perennial gardens, custom E.P. Henry patio and pathways with an 11-foot intimate round patio, automatic outdoor lighting, etc. The first floor has an "open floor" plan with lovely hardwood floors which are most desirable for today's living. There is a lovely newer bright kitchen with two skylights, dining area and living area. For convenience, the first floor has a full tiled bath with shower adjacent to the den. The upstairs has four lovely bedrooms, a pristine tiled bath. Home has a clean dry basement. Renovations included new electric wiring, energy-efficient windows, hot water heater, newer gas furnace, six ceiling fans and central air. For auto enthusiasts and hobbyists, there are three plus garages. Walk to restaurants, public transportation, trains, the Food Co-operative. Enjoy Carpenter Woods which is one block away. Come see this wonderful move-in ready home in Mount Airy and make it yours! Although the property is owner-occupied, it is relatively easy to show. Just call the appointment center to make an appointment.
Location
State PA
County Philadelphia
Area 19119 (19119)
Zoning RSA 3
Rooms
Other Rooms Living Room, Dining Room, Primary Bedroom, Bedroom 2, Bedroom 3, Kitchen, Bedroom 1, Other
Basement Full, Unfinished
Interior
Interior Features Skylight(s), Ceiling Fan(s), Stall Shower
Hot Water Natural Gas
Heating Gas, Forced Air
Cooling Central A/C
Flooring Wood, Fully Carpeted, Tile/Brick
Equipment Dishwasher, Refrigerator, Disposal
Fireplace N
Window Features Replacement
Appliance Dishwasher, Refrigerator, Disposal
Heat Source Natural Gas
Laundry Upper Floor
Exterior
Exterior Feature Patio(s)
Garage Spaces 6.0
Water Access N
Roof Type Shingle
Accessibility None
Porch Patio(s)
Total Parking Spaces 6
Garage Y
Building
Story 2.5
Foundation Stone
Sewer Public Sewer
Water Public
Architectural Style Victorian
Level or Stories 2.5
Additional Building Above Grade
New Construction N
Schools
School District The School District Of Philadelphia
Others
Senior Community No
Tax ID 223187500
Ownership Fee Simple
Acceptable Financing Conventional
Listing Terms Conventional
Financing Conventional
Leer menos información
¿Quiere saber lo que puede valer su casa? Póngase en contacto con nosotros para una valoración gratuita.

Nuestro equipo está listo para ayudarle a vender su casa por el precio más alto posible, lo antes posible

Bought with Joseph G Dougherty • BHHS Fox & Roach-Jenkintown



