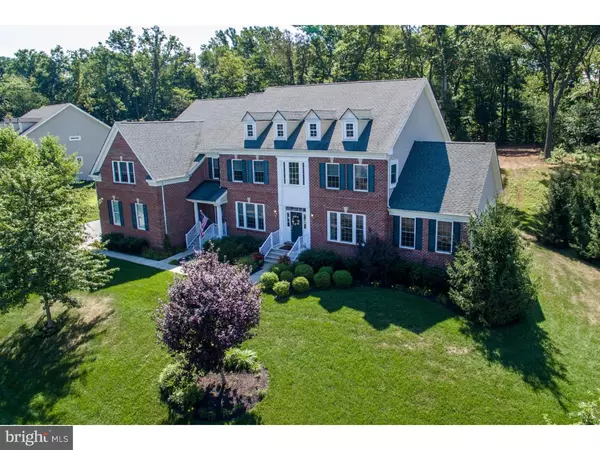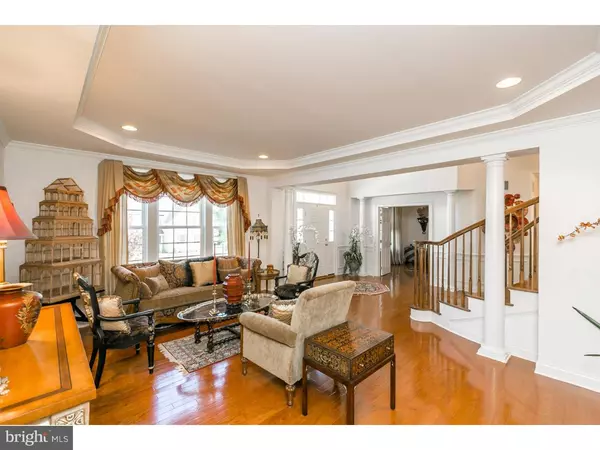Para obtener más información sobre el valor de una propiedad, contáctenos para una consulta gratuita.
Key Details
Property Type Single Family Home
Sub Type Detached
Listing Status Sold
Purchase Type For Sale
Square Footage 5,824 sqft
Price per Sqft $111
Subdivision Saw Mill Estates
MLS Listing ID 1003580167
Sold Date 05/06/16
Style Colonial
Bedrooms 5
Full Baths 3
Half Baths 1
HOA Fees $63/qua
HOA Y/N Y
Abv Grd Liv Area 5,824
Originating Board TREND
Year Built 2007
Annual Tax Amount $11,553
Tax Year 2016
Lot Size 0.934 Acres
Acres 0.93
Lot Dimensions 0X0
Descripción de la propiedad
This historically inspired Hovnanian estate home reads like new. Tastefully appointed and featuring many builder upgrades to include a conservatory and 5th BR. The grand foyer entry with cathedral ceiling and dramatic curved staircase sets the scene. Gleaming hardwood floors usher you throughout the formal living spaces and the handsome Study. Coffered ceilings in the Living Room & Dining Room lend the feeling of understated elegance. The sun splashed Conservatory features a tray ceiling and upgraded tile flooring, the perfect spot on a winter afternoon to linger and enjoy the view. A designer Kitchen is outfitted with custom 42" cherry cabinetry with under cabinet lighting, granite countertops and backsplash and an Advantium Cooking System. A spacious pantry, large island with seating and the Breakfast Room complete the package. The Family Room boasts a vaulted ceiling and is warmed by a gas fireplace. A convenient second staircase leads to the private living spaces upstairs. The Master Bedroom Suite is an inviting space accented by a tray ceiling and complemented with a sitting area, dressing area, his and hers walk-in closets and luxurious carpeting. Relax in the lavish en suite bath with spa shower, whirlpool tub, dual vanities, separate water closet and bidet. There is a princess suite with private bath and two additional bedrooms connected by a Jack n Jill bath. The loft has been converted into a fifth bedroom. Extend your living space outside on the private deck and patio, the perfect take out! Relax here on a clear night and count your lucky stars! Home at last! Centrally located and convenient to major highways. Downingtown schools and the award winning STEM Academy.
Location
State PA
County Chester
Area West Bradford Twp (10350)
Zoning R1
Direction North
Rooms
Other Rooms Living Room, Dining Room, Primary Bedroom, Bedroom 2, Bedroom 3, Kitchen, Family Room, Bedroom 1, Other, Attic
Basement Full, Unfinished
Interior
Interior Features Primary Bath(s), Butlers Pantry, Ceiling Fan(s), Wet/Dry Bar, Dining Area
Hot Water Propane
Heating Gas, Forced Air, Zoned, Programmable Thermostat
Cooling Central A/C
Flooring Wood, Fully Carpeted, Tile/Brick
Fireplaces Number 1
Fireplaces Type Gas/Propane
Equipment Cooktop, Oven - Wall, Oven - Double, Oven - Self Cleaning, Dishwasher, Disposal, Energy Efficient Appliances, Built-In Microwave
Fireplace Y
Appliance Cooktop, Oven - Wall, Oven - Double, Oven - Self Cleaning, Dishwasher, Disposal, Energy Efficient Appliances, Built-In Microwave
Heat Source Natural Gas
Laundry Main Floor
Exterior
Exterior Feature Deck(s), Patio(s)
Parking Features Inside Access, Garage Door Opener, Oversized
Garage Spaces 6.0
Utilities Available Cable TV
Water Access N
Roof Type Pitched
Accessibility None
Porch Deck(s), Patio(s)
Attached Garage 3
Total Parking Spaces 6
Garage Y
Building
Lot Description Open, Front Yard, Rear Yard, SideYard(s)
Story 2
Foundation Concrete Perimeter
Sewer Public Sewer
Water Public
Architectural Style Colonial
Level or Stories 2
Additional Building Above Grade
Structure Type Cathedral Ceilings,9'+ Ceilings,High
New Construction N
Schools
Elementary Schools Bradford Hights
Middle Schools Downington
High Schools Downingtown High School West Campus
School District Downingtown Area
Others
HOA Fee Include Common Area Maintenance,Snow Removal
Senior Community No
Tax ID 50-02 -0085.4900
Ownership Fee Simple
Leer menos información
¿Quiere saber lo que puede valer su casa? Póngase en contacto con nosotros para una valoración gratuita.

Nuestro equipo está listo para ayudarle a vender su casa por el precio más alto posible, lo antes posible

Bought with Jennifer C. Botchway • BHHS Fox & Roach-Exton
GET MORE INFORMATION




