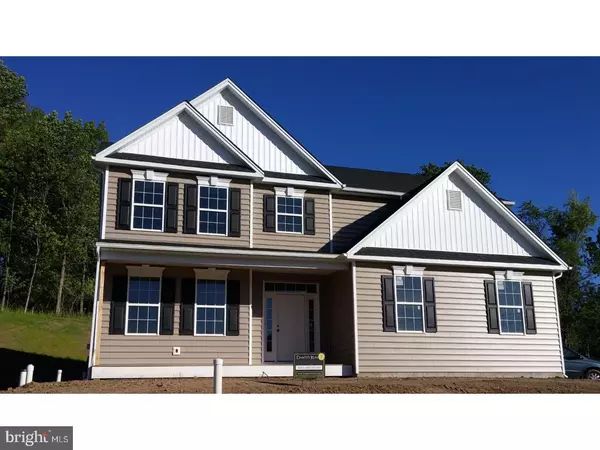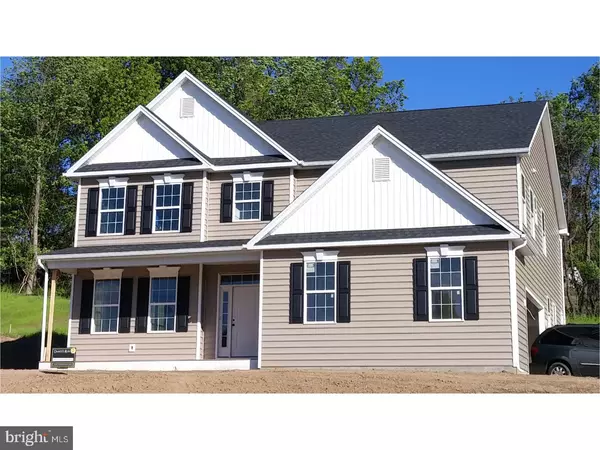Para obtener más información sobre el valor de una propiedad, contáctenos para una consulta gratuita.
Key Details
Property Type Single Family Home
Sub Type Detached
Listing Status Sold
Purchase Type For Sale
Square Footage 3,300 sqft
Price per Sqft $200
Subdivision Dantes Run
MLS Listing ID 1003580123
Sold Date 07/28/17
Style Colonial
Bedrooms 5
Full Baths 3
Half Baths 1
HOA Y/N Y
Abv Grd Liv Area 3,300
Originating Board TREND
Year Built 2016
Annual Tax Amount $8,800
Tax Year 2016
Lot Size 0.507 Acres
Acres 0.5
Lot Dimensions 0 X 0
Descripción de la propiedad
Quick Delivery available June - Unique opportunity in new Moser Homes community, Dante's Run. Beautiful, gracious floor plan includes 5 Bedrooms, 3.5 Baths and 2.5 Car Garage in a location that offers the perfect blend of Seclusion and Convenience. Included features: Hardwood floor entire first level; Kitchen equipped with Bosch stainless steel appliances, built in gas cooktop and double wall ovens; granite and Century Carriage House Cab's with Huge Island. Beautiful large master suite with two WICs. Laundry Upstairs. Large mudroom at family entry. Take advantage of the beautiful finishes, quality construction and great reputation of Moser Homes. Summer Delivery. NOTE: Some pictures may show Options from Builder's other models which are not included in this price. Model Home now Open Fri-Sat-Sun-Mon 11-4 and by Appointment.
Location
State PA
County Chester
Area West Whiteland Twp (10341)
Zoning R2
Direction Northwest
Rooms
Other Rooms Living Room, Dining Room, Primary Bedroom, Bedroom 2, Bedroom 3, Kitchen, Family Room, Bedroom 1, Laundry, Other, Attic
Basement Full, Unfinished
Interior
Interior Features Primary Bath(s), Kitchen - Island, Butlers Pantry, Kitchen - Eat-In
Hot Water Natural Gas
Heating Gas
Cooling Central A/C
Flooring Wood, Fully Carpeted, Vinyl, Tile/Brick
Fireplaces Number 1
Fireplaces Type Gas/Propane
Equipment Cooktop, Oven - Wall, Oven - Double, Oven - Self Cleaning, Dishwasher, Disposal, Built-In Microwave
Fireplace Y
Window Features Energy Efficient
Appliance Cooktop, Oven - Wall, Oven - Double, Oven - Self Cleaning, Dishwasher, Disposal, Built-In Microwave
Heat Source Natural Gas
Laundry Upper Floor
Exterior
Exterior Feature Patio(s)
Parking Features Inside Access, Garage Door Opener, Oversized
Garage Spaces 5.0
Utilities Available Cable TV
Water Access N
Roof Type Pitched
Accessibility None
Porch Patio(s)
Attached Garage 2
Total Parking Spaces 5
Garage Y
Building
Lot Description Sloping, Front Yard, Rear Yard, SideYard(s)
Story 2
Foundation Concrete Perimeter
Sewer Public Sewer
Water Public
Architectural Style Colonial
Level or Stories 2
Additional Building Above Grade
Structure Type 9'+ Ceilings
New Construction Y
Schools
Elementary Schools Mary C. Howse
Middle Schools Peirce
High Schools B. Reed Henderson
School District West Chester Area
Others
HOA Fee Include Common Area Maintenance
Senior Community No
Tax ID TBD
Ownership Fee Simple
Acceptable Financing Conventional
Listing Terms Conventional
Financing Conventional
Leer menos información
¿Quiere saber lo que puede valer su casa? Póngase en contacto con nosotros para una valoración gratuita.

Nuestro equipo está listo para ayudarle a vender su casa por el precio más alto posible, lo antes posible

Bought with Michael P Ciunci • Keller Williams Real Estate -Exton
GET MORE INFORMATION




