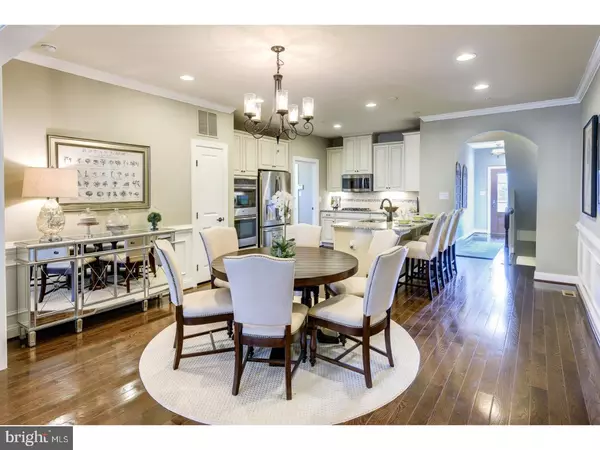Para obtener más información sobre el valor de una propiedad, contáctenos para una consulta gratuita.
Key Details
Property Type Townhouse
Sub Type Interior Row/Townhouse
Listing Status Sold
Purchase Type For Sale
Square Footage 3,753 sqft
Price per Sqft $136
Subdivision Atwater
MLS Listing ID 1003578119
Sold Date 03/31/17
Style Carriage House,Traditional
Bedrooms 3
Full Baths 2
Half Baths 1
HOA Fees $205/mo
HOA Y/N Y
Abv Grd Liv Area 2,628
Originating Board TREND
Year Built 2016
Tax Year 2016
Lot Size 6,534 Sqft
Acres 0.1
Lot Dimensions 60X100
Descripción de la propiedad
One Quick Delivery Franklin Hall Grande villa is available at the new Atwater community on a tree-lined homesite with a private backyard. Great timing for a spring move- ready for settlement in March 2017! Stop by today to check it out and get all the details on this quick delivery home. Atwater features walking trails, a 70 acre lake, steps away from popular parks, future shopping and award winning restaurants. The Franklin Hall offers first floor living at its finest. Discover all this great quick delivery home has to offer... Hardwood flooring throughout the main level living areas plus an OAK STAIRCASE. CERAMIC TILE in all full bathrooms and the laundry room. Stainless steel kitchen appliances. The FIRST FLOOR OWNER'S SUITE features a 4' extension and en suite bath with an oversized shower with upgraded ceramic tile surround. GAS FIREPLACE in the Great Room with a slate surround. Extensions to the great room and owner's suite and finished basement add over 1,000 square feet! Second floor features a LOFT, 2 additional bedrooms- each with a walk-in closet- a hall bath with DOUBLE VANITY and ceramic tile, and a finished storage room. Finished basement features a large recreation room plus a 3 piece plumbing rough-in and additional storage room. 2 car front entry garage. Over $60k in savings on all these great features and more! Don't miss out on the last available villa with a private backyard! Photos are representative but a decorated model of this home is available to tour- open 7 days a week!
Location
State PA
County Chester
Area East Whiteland Twp (10342)
Zoning RES
Rooms
Other Rooms Living Room, Dining Room, Primary Bedroom, Bedroom 2, Kitchen, Family Room, Bedroom 1, Other
Basement Full
Interior
Interior Features Primary Bath(s), Kitchen - Island, Butlers Pantry, Wet/Dry Bar, Kitchen - Eat-In
Hot Water Natural Gas
Heating Gas, Hot Water
Cooling Central A/C
Flooring Wood, Fully Carpeted, Tile/Brick
Fireplaces Number 1
Fireplaces Type Gas/Propane
Equipment Energy Efficient Appliances
Fireplace Y
Window Features Energy Efficient
Appliance Energy Efficient Appliances
Heat Source Natural Gas
Laundry Main Floor
Exterior
Exterior Feature Deck(s)
Garage Spaces 4.0
Water Access N
Accessibility None
Porch Deck(s)
Attached Garage 2
Total Parking Spaces 4
Garage Y
Building
Story 2
Foundation Concrete Perimeter
Sewer Public Sewer
Water Public
Architectural Style Carriage House, Traditional
Level or Stories 2
Additional Building Above Grade, Below Grade
Structure Type 9'+ Ceilings
New Construction Y
Schools
School District Great Valley
Others
HOA Fee Include Common Area Maintenance,Lawn Maintenance,Snow Removal,Trash
Senior Community No
Ownership Fee Simple
Acceptable Financing Conventional, VA, FHA 203(b)
Listing Terms Conventional, VA, FHA 203(b)
Financing Conventional,VA,FHA 203(b)
Leer menos información
¿Quiere saber lo que puede valer su casa? Póngase en contacto con nosotros para una valoración gratuita.

Nuestro equipo está listo para ayudarle a vender su casa por el precio más alto posible, lo antes posible

Bought with Meredith C Lockhart • BHHS Fox & Roach Wayne-Devon



