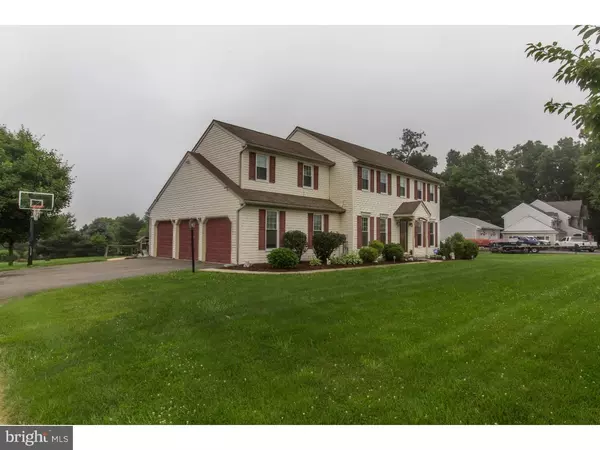Para obtener más información sobre el valor de una propiedad, contáctenos para una consulta gratuita.
Key Details
Property Type Single Family Home
Sub Type Detached
Listing Status Sold
Purchase Type For Sale
Subdivision Darlington Hunt
MLS Listing ID 1003576021
Sold Date 10/24/16
Style Traditional
Bedrooms 5
Full Baths 3
Half Baths 1
HOA Y/N N
Originating Board TREND
Year Built 1998
Annual Tax Amount $5,739
Tax Year 2016
Lot Size 1.200 Acres
Acres 1.2
Lot Dimensions 00X00
Descripción de la propiedad
Welcome home! Owners have left nothing for you to do but move right in! This semi-custom home with a In-law suite/5th bedroom,3 car garage and level lot is just what you have been waiting for---and then there have been many new improvements to top that off! New Windows (lifetime warranty), NEW carpets 2nd floor, NEW Kitchen with all the bells and whistles: pull out drawers, crown molding, pantry cabinets, island, Quartz countertops, Stainless Steel LG & Bosch Appliances. Open style Kitchen into the Family Room with stone fireplace, Dining Room w/ Hardwood, Living Rm and Powder Rm complete Main Floor. 2nd Floor has Master Bdrm w/ his/her closets, laminate flooring and en-suite bath. 3 other decent sized bedrooms, full Hall Bath, and an additional 5th Bdrm/In-law Suite/Nannie Quarters complete w/ its own en-suite bath complete this floor. Lower Level is also finished with plenty of space for an additional Family Room/REC Room and even an area for office/exercise rm/crafts rm-you name it. Nice level lot with above ground pool (New Liner)and tasteful decking make this a definite relaxing zone and great place to entertain. Above garage attic storage. Shed, and outdoor playset included. You can't build new at this price and get quality and finishes like this! 1 year AHS Home Warranty included. Schedule your appointment today!
Location
State PA
County Chester
Area East Nottingham Twp (10369)
Zoning R2
Rooms
Other Rooms Living Room, Dining Room, Primary Bedroom, Bedroom 2, Bedroom 3, Kitchen, Family Room, Bedroom 1, In-Law/auPair/Suite, Other, Attic
Basement Full, Fully Finished
Interior
Interior Features Primary Bath(s), Kitchen - Island, Ceiling Fan(s), Kitchen - Eat-In
Hot Water Electric
Heating Gas, Propane, Forced Air
Cooling Central A/C
Flooring Wood, Fully Carpeted, Tile/Brick
Fireplaces Number 1
Fireplaces Type Stone
Equipment Built-In Range, Dishwasher, Built-In Microwave
Fireplace Y
Window Features Energy Efficient,Replacement
Appliance Built-In Range, Dishwasher, Built-In Microwave
Heat Source Natural Gas, Bottled Gas/Propane
Laundry Main Floor
Exterior
Exterior Feature Deck(s)
Garage Spaces 6.0
Pool Above Ground
Water Access N
Roof Type Shingle
Accessibility None
Porch Deck(s)
Attached Garage 3
Total Parking Spaces 6
Garage Y
Building
Lot Description Level
Story 2
Sewer On Site Septic
Water Well
Architectural Style Traditional
Level or Stories 2
Additional Building Shed
New Construction N
Schools
High Schools Oxford Area
School District Oxford Area
Others
Senior Community No
Tax ID 69-03 -0140
Ownership Fee Simple
Security Features Security System
Acceptable Financing Conventional, VA, FHA 203(b), USDA
Listing Terms Conventional, VA, FHA 203(b), USDA
Financing Conventional,VA,FHA 203(b),USDA
Leer menos información
¿Quiere saber lo que puede valer su casa? Póngase en contacto con nosotros para una valoración gratuita.

Nuestro equipo está listo para ayudarle a vender su casa por el precio más alto posible, lo antes posible

Bought with Jennifer Masiko • Keller Williams Real Estate - West Chester
GET MORE INFORMATION




