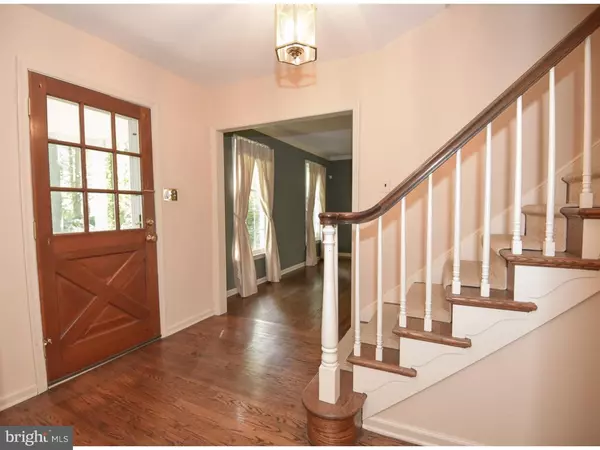Para obtener más información sobre el valor de una propiedad, contáctenos para una consulta gratuita.
Key Details
Property Type Single Family Home
Sub Type Detached
Listing Status Sold
Purchase Type For Sale
Square Footage 3,220 sqft
Price per Sqft $128
Subdivision Valley Forge Mtn
MLS Listing ID 1003571519
Sold Date 04/18/16
Style Colonial
Bedrooms 4
Full Baths 2
Half Baths 1
HOA Y/N N
Abv Grd Liv Area 2,620
Originating Board TREND
Year Built 1970
Annual Tax Amount $8,902
Tax Year 2016
Lot Size 1.000 Acres
Acres 1.0
Lot Dimensions 0X0
Descripción de la propiedad
JUST REDUCED.A charming colonial situated on a one acre level property. This home has been updated and loved by the current owners. The sunken great room has hardwood floors and a gas fireplace, the sun filled kitchen has plenty of granite counter space and a beautiful brick floored breakfast room. Two built in corner hutches with a cozy fireplace make the den a warm family gathering room. Access to the back yard and deck is through the kitchen as well as den. The master bedroom is a nice size with private bath and large cedar closet. The three additional bedrooms and a large hall bath on the second floor. The basement is finished and ideal for family fun time. The custom built playhouse is partially finished and serves as the perfect shed as well as having electricity! There is also lots of storage space in both basement and attic. Spectacular Valley Forge Mountain provides beauty of nature, serenity, peace, comfort & convenience. Within three miles of the Paoli Shopping Center, Great Valley Corporate Center and all major arteries. Phoenixville Country Club has opened its course to residents of Schuylkill Township two Mondays a month! The YMCA, and the Valley Forge Mountain Swim, Tennis & Social Club are right down the road. 3,500 Valley Forge Park acres for hiking mountain biking & fly fishing. Broker # RB061717C / Listing Agent # RS226863L
Location
State PA
County Chester
Area Schuylkill Twp (10327)
Zoning R1
Rooms
Other Rooms Living Room, Dining Room, Primary Bedroom, Bedroom 2, Bedroom 3, Kitchen, Family Room, Bedroom 1, Attic
Basement Full, Fully Finished
Interior
Interior Features Kitchen - Island, Ceiling Fan(s), Dining Area
Hot Water Natural Gas
Heating Gas, Forced Air
Cooling Central A/C
Flooring Wood, Fully Carpeted
Fireplaces Number 2
Fireplaces Type Gas/Propane
Equipment Cooktop, Built-In Range, Oven - Wall, Disposal
Fireplace Y
Appliance Cooktop, Built-In Range, Oven - Wall, Disposal
Heat Source Natural Gas
Laundry Basement
Exterior
Exterior Feature Deck(s), Porch(es)
Parking Features Garage Door Opener, Oversized
Garage Spaces 5.0
Water Access N
Roof Type Shingle
Accessibility None
Porch Deck(s), Porch(es)
Attached Garage 2
Total Parking Spaces 5
Garage Y
Building
Lot Description Corner, Level, Front Yard, Rear Yard
Story 2
Foundation Concrete Perimeter
Sewer On Site Septic
Water Public
Architectural Style Colonial
Level or Stories 2
Additional Building Above Grade, Below Grade
New Construction N
Schools
School District Phoenixville Area
Others
Tax ID 27-08C-0029
Ownership Fee Simple
Security Features Security System
Acceptable Financing Conventional
Listing Terms Conventional
Financing Conventional
Leer menos información
¿Quiere saber lo que puede valer su casa? Póngase en contacto con nosotros para una valoración gratuita.

Nuestro equipo está listo para ayudarle a vender su casa por el precio más alto posible, lo antes posible

Bought with Tonya S Kingston • Weichert Realtors
GET MORE INFORMATION




