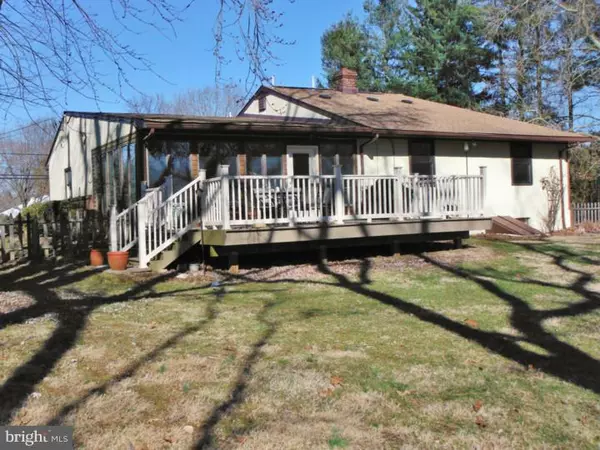Para obtener más información sobre el valor de una propiedad, contáctenos para una consulta gratuita.
Key Details
Property Type Single Family Home
Sub Type Detached
Listing Status Sold
Purchase Type For Sale
Square Footage 2,679 sqft
Price per Sqft $102
Subdivision Crestmont Farms
MLS Listing ID 1003568153
Sold Date 06/29/15
Style Ranch/Rambler
Bedrooms 2
Full Baths 1
Half Baths 2
HOA Y/N N
Abv Grd Liv Area 1,679
Originating Board TREND
Year Built 1959
Annual Tax Amount $4,075
Tax Year 2015
Lot Size 1.300 Acres
Acres 1.3
Lot Dimensions REGULAR
Descripción de la propiedad
This beautifully maintained Ranch on a 1.3 ac level lot is an absolute Must-See! Located in the Downingtown School District this lovely home has been Updated, Upgraded and is move in ready. Hardwood floors provide an elegant touch to the entry Foyer and formal Dining Room. Neutral carpets accent the Living Room, Family Room and expanded main Bedroom which has a large Walk-In Closet and is adjacent to the recently Renovated tile Bathroom. The 15 x 22' Family Room is located next to the Eat-In Kitchen and has plenty of windows to look out over the maintenance free Deck and expansive private back yard. An additional Bedroom and recently installed Powder Room complete the main level. The lower level is literally a HUGE Bonus offering a Bar for Entertaining, space for an Office and another Updated Powder Room. The oversized Laundry Room is next to the Storage Room and is complete with shelving. This is a solid home which has been upgraded with New Central Air AND energy efficient Heat Pump 2009; New 3 zone hot water baseboard heat 2003; Replacement Windows; New 200 amp electric service 2009; New Roof 2003; New Septic System 2007; New Powder Room 2012; New main Bath 2012. The attached Garage and a multi-level Barn building provide plenty of room for all your Tools and Toys. Located at the edge of the Crestmont Farms Subdivision this Awesome Corner Property is just a short distance from Historic Marshallton, Highland Orchards, the Stroud and ChesLen Preserves, West Chester, Downingtown, and the United Sports Training Complex. The current owners have loved this home and refer to it as their Happy Place, Call Now to make it Yours!
Location
State PA
County Chester
Area West Bradford Twp (10350)
Zoning R1
Direction Northeast
Rooms
Other Rooms Living Room, Dining Room, Primary Bedroom, Kitchen, Family Room, Bedroom 1, Laundry, Other, Attic
Basement Partial, Outside Entrance, Drainage System, Fully Finished
Interior
Interior Features Skylight(s), Ceiling Fan(s), Wet/Dry Bar, Kitchen - Eat-In
Hot Water S/W Changeover
Heating Oil, Hot Water, Baseboard, Zoned, Energy Star Heating System, Programmable Thermostat
Cooling Central A/C, Energy Star Cooling System
Flooring Wood, Fully Carpeted, Vinyl, Tile/Brick
Equipment Built-In Range, Oven - Self Cleaning, Dishwasher
Fireplace N
Window Features Bay/Bow,Energy Efficient,Replacement
Appliance Built-In Range, Oven - Self Cleaning, Dishwasher
Heat Source Oil
Laundry Basement
Exterior
Exterior Feature Deck(s)
Parking Features Inside Access, Garage Door Opener
Garage Spaces 4.0
Fence Other
Utilities Available Cable TV
Water Access N
Roof Type Shingle
Accessibility None
Porch Deck(s)
Attached Garage 1
Total Parking Spaces 4
Garage Y
Building
Lot Description Corner, Level, Open, Front Yard, Rear Yard, SideYard(s)
Story 1
Foundation Concrete Perimeter, Brick/Mortar
Sewer On Site Septic
Water Well
Architectural Style Ranch/Rambler
Level or Stories 1
Additional Building Above Grade, Below Grade
Structure Type Cathedral Ceilings
New Construction N
Schools
School District Downingtown Area
Others
Tax ID 50-05 -0029
Ownership Fee Simple
Security Features Security System
Acceptable Financing Conventional, VA, FHA 203(b)
Listing Terms Conventional, VA, FHA 203(b)
Financing Conventional,VA,FHA 203(b)
Leer menos información
¿Quiere saber lo que puede valer su casa? Póngase en contacto con nosotros para una valoración gratuita.

Nuestro equipo está listo para ayudarle a vender su casa por el precio más alto posible, lo antes posible

Bought with Sandra Bunker • RE/MAX Excellence
GET MORE INFORMATION




