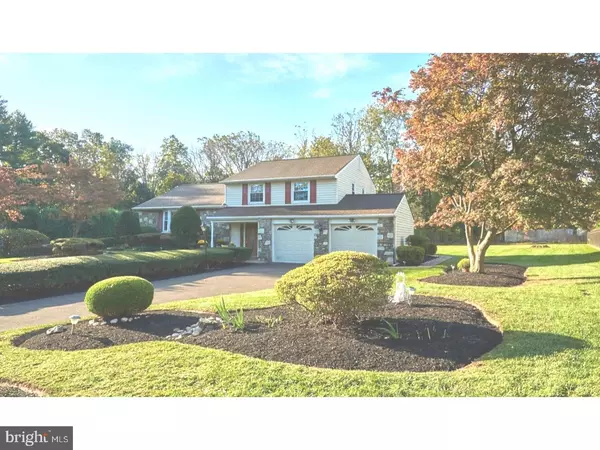Para obtener más información sobre el valor de una propiedad, contáctenos para una consulta gratuita.
Key Details
Property Type Single Family Home
Sub Type Detached
Listing Status Sold
Purchase Type For Sale
Square Footage 1,470 sqft
Price per Sqft $285
Subdivision Orchard Hill
MLS Listing ID 1003563183
Sold Date 11/27/17
Style Traditional,Split Level
Bedrooms 3
Full Baths 2
Half Baths 1
HOA Y/N N
Abv Grd Liv Area 1,470
Originating Board TREND
Year Built 1969
Annual Tax Amount $4,831
Tax Year 2017
Lot Size 0.459 Acres
Acres 0.46
Lot Dimensions 108X244
Descripción de la propiedad
Original owner has spent many years of faithful care meticulously maintaining and upgrading this beautiful split in sought-after Council Rock School district. Be the envy of your friends- this home is located on an enviable block that has a direct walking entrance to the Northampton Municipal Park. A few steps from your front door are biking trails, playgrounds, soccer, beach volleyball, baseball, hockey, picnic areas and summertime concerts. The proudly displayed exterior is highlighted by a stone front, recent architectural shingle roof, stamped concrete walkways, sharp beveled glass door and picturesque landscaping on a quiet no through street that was freshly paved. The first-floor features include gracious foyer, sprawling family room with brick fireplace, relaxing sunroom and remodeled powder room. The second level includes three gorgeous bay windows and real hardwood flooring. Tastefully designed kitchen has quality cabinetry, solid granite counters, GAS cooking, and ceramic tile floors. All bedrooms have hardwood flooring, crisp white six-panel doors and vinyl tilt in windows. Plenty of storage offered with an oversized Two car garage, basement and shed. Interior walls are all freshly painted. The huge, level lot is truly impressive, boasting of plush carpet like grass, beautiful trees, bushes and many landscaped perennial gardens adding to the sumptuous setting of this Orchard Hill beauty. End your search here...chances are you won't find another that compares with the Lifestyle, Location or Pristine condition of this lovely residence
Location
State PA
County Bucks
Area Northampton Twp (10131)
Zoning R2
Rooms
Other Rooms Living Room, Dining Room, Primary Bedroom, Bedroom 2, Kitchen, Family Room, Bedroom 1, Laundry, Other, Attic
Basement Partial, Unfinished
Interior
Interior Features Primary Bath(s), Ceiling Fan(s), Stall Shower, Kitchen - Eat-In
Hot Water Natural Gas
Heating Gas, Forced Air
Cooling Central A/C
Flooring Wood, Tile/Brick
Fireplaces Number 1
Fireplaces Type Brick, Gas/Propane
Equipment Built-In Range, Dishwasher, Built-In Microwave
Fireplace Y
Window Features Bay/Bow,Replacement
Appliance Built-In Range, Dishwasher, Built-In Microwave
Heat Source Natural Gas
Laundry Main Floor
Exterior
Exterior Feature Patio(s), Porch(es)
Garage Spaces 2.0
Utilities Available Cable TV
Water Access N
Roof Type Shingle
Accessibility None
Porch Patio(s), Porch(es)
Attached Garage 2
Total Parking Spaces 2
Garage Y
Building
Story Other
Sewer Public Sewer
Water Public
Architectural Style Traditional, Split Level
Level or Stories Other
Additional Building Above Grade
New Construction N
Schools
Elementary Schools Maureen M Welch
High Schools Council Rock High School South
School District Council Rock
Others
Senior Community No
Tax ID 31-006-044
Ownership Fee Simple
Leer menos información
¿Quiere saber lo que puede valer su casa? Póngase en contacto con nosotros para una valoración gratuita.

Nuestro equipo está listo para ayudarle a vender su casa por el precio más alto posible, lo antes posible

Bought with Jane Kennedy • Re/Max One Realty
GET MORE INFORMATION




