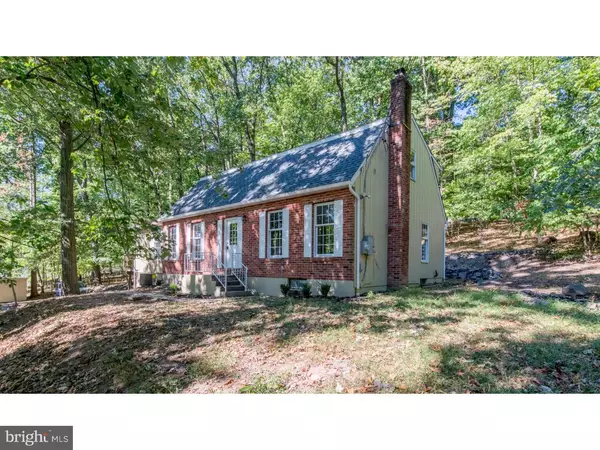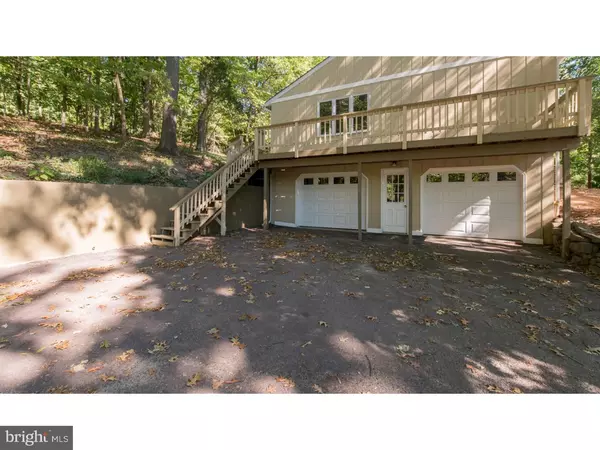Para obtener más información sobre el valor de una propiedad, contáctenos para una consulta gratuita.
Key Details
Property Type Single Family Home
Sub Type Detached
Listing Status Sold
Purchase Type For Sale
Square Footage 2,212 sqft
Price per Sqft $158
Subdivision None Available
MLS Listing ID 1003486949
Sold Date 01/12/17
Style Colonial
Bedrooms 3
Full Baths 3
Half Baths 1
HOA Y/N N
Abv Grd Liv Area 2,212
Originating Board TREND
Year Built 1977
Annual Tax Amount $5,854
Tax Year 2016
Lot Size 5.550 Acres
Acres 5.55
Lot Dimensions 875
Descripción de la propiedad
WELCOME HOME! This beautiful home sits on 5.5 acres of wooded area. As you enter the home you will see that it has been recently renovated and updated. Walk to the kitchen and you will notice the updated granite counter tops, espresso finished solid wood cabinets, tile floor and stainless steel appliances. The first floor is complete with the master suite and a powder room. Head upstairs and you will see the two additional bedrooms that are very large. Each of the bedrooms has their own private full bathroom. All of the bathrooms are complete with tile floors and a tile shower. The basement is finished and has walk out access to the attached two car garage. The house is complete with a wrap around deck that has wonderful views of the woods surrounding the home. Some of the updates that have been made to this home are, newer roof, newer Pella windows, upgraded electric service, newer HVAS system and a wood burning stove in the family room. If you love being surrounded by nature then you need to come check this home out!
Location
State PA
County Montgomery
Area Salford Twp (10644)
Zoning R90
Rooms
Other Rooms Living Room, Dining Room, Primary Bedroom, Bedroom 2, Kitchen, Family Room, Bedroom 1, Laundry
Basement Full
Interior
Interior Features Primary Bath(s), Kitchen - Island, Butlers Pantry, Ceiling Fan(s), Kitchen - Eat-In
Hot Water Electric
Heating Oil, Forced Air
Cooling Central A/C
Flooring Wood, Tile/Brick
Equipment Oven - Self Cleaning, Energy Efficient Appliances
Fireplace N
Window Features Bay/Bow,Energy Efficient
Appliance Oven - Self Cleaning, Energy Efficient Appliances
Heat Source Oil
Laundry Basement
Exterior
Exterior Feature Deck(s)
Garage Spaces 5.0
Water Access N
Accessibility None
Porch Deck(s)
Attached Garage 2
Total Parking Spaces 5
Garage Y
Building
Lot Description Trees/Wooded
Story 1.5
Sewer On Site Septic
Water Well
Architectural Style Colonial
Level or Stories 1.5
Additional Building Above Grade
Structure Type 9'+ Ceilings
New Construction N
Schools
School District Souderton Area
Others
Senior Community No
Tax ID 44-00-00324-109
Ownership Fee Simple
Acceptable Financing Conventional, VA, FHA 203(b), USDA
Listing Terms Conventional, VA, FHA 203(b), USDA
Financing Conventional,VA,FHA 203(b),USDA
Leer menos información
¿Quiere saber lo que puede valer su casa? Póngase en contacto con nosotros para una valoración gratuita.

Nuestro equipo está listo para ayudarle a vender su casa por el precio más alto posible, lo antes posible

Bought with Kathleen D McKinney • EXP Realty, LLC
GET MORE INFORMATION




