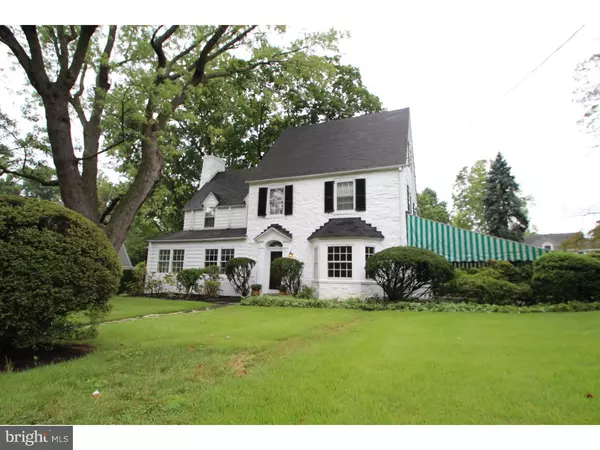Para obtener más información sobre el valor de una propiedad, contáctenos para una consulta gratuita.
Key Details
Property Type Single Family Home
Sub Type Detached
Listing Status Sold
Purchase Type For Sale
Square Footage 3,010 sqft
Price per Sqft $189
Subdivision Ardmore
MLS Listing ID 1003486451
Sold Date 02/10/17
Style Colonial
Bedrooms 4
Full Baths 3
Half Baths 1
HOA Y/N N
Abv Grd Liv Area 3,010
Originating Board TREND
Year Built 1923
Annual Tax Amount $9,488
Tax Year 2017
Lot Size 9,564 Sqft
Acres 0.22
Lot Dimensions 75
Descripción de la propiedad
New Price & Ready for Quick Settlement,this is Main Line Living at its Finest! Tucked away on a quiet,tree-lined street in Ardmore sits this gorgeous Georgian Colonial that's the epitome of charm and character! Far from cookie-cutter,this hidden gem features 3 stories of beautiful living space with 4 bedrooms,3.5 bathrooms,enclosed sun porch and elegant living room. In an award winning school district and conveniently located close to area shops,restaurants and major highways. Suburban Square is just a short walk away! Situated on a large level lot with a private sweeping driveway, with a detached 2-car garage, and provides a great amount of parking space! A classic Lord & Bunham Orly greenhouse, with raised planting beds, is perfect for those with a green thumb. Sit back and relax on the lovely side patio with a French provincial style awning that provides much-needed shade in the warm summer months. Enter through the front door and you will be welcomed by the large foyer, with a coat closet and powder room. As you turn, you will be impressed by the classic focal points in the living room; the elegant hand carved fireplace, flanking bookcases and antique mirrored showcases. The enclosed sun porch is just off the living room. The original hardwood flooring located throughout the home,has been well cared for and in excellent condition! Entertain your guests in style in the impressive dining room drenched in natural lighting. Custom crown molding, chair rail and huge bay windows finish this room elegantly. Two separate glass doors provide easy access to the covered patio for outdoor entertaining. The spacious eat-in kitchen has copious amounts of cabinet and counter space, and also has a backyard access door. This kitchen is beautifully vintage but will easily update with your own personal style. Ascend upstairs to the vast master suite complete with gleaming hardwood flooring, large closet and master bathroom. Bathroom includes wainscoting black & white tile walls and classic mosaic chip marble floors with a 2 person walk-in shower. Two more very spacious bedrooms with custom built-ins, full bathroom with shower/tub combo & large linen closet complete the second floor. The third level has been converted into a second master suite featuring a private full bath, cedar closet and huge attic closet for clothing or storage.The updated private bath has a mint-condition,claw-foot tub, which is the perfect retreat after a long day! Schedule your private tour today!
Location
State PA
County Montgomery
Area Lower Merion Twp (10640)
Zoning R3
Rooms
Other Rooms Living Room, Dining Room, Primary Bedroom, Bedroom 2, Bedroom 3, Kitchen, Bedroom 1, Other
Basement Full, Unfinished
Interior
Interior Features Primary Bath(s), Ceiling Fan(s), Attic/House Fan, Stall Shower
Hot Water Natural Gas
Heating Gas, Hot Water
Cooling Wall Unit
Flooring Wood, Fully Carpeted
Fireplaces Number 1
Equipment Built-In Range, Dishwasher, Disposal
Fireplace Y
Window Features Bay/Bow
Appliance Built-In Range, Dishwasher, Disposal
Heat Source Natural Gas
Laundry Basement
Exterior
Exterior Feature Patio(s)
Garage Spaces 5.0
Utilities Available Cable TV
Water Access N
Roof Type Pitched
Accessibility None
Porch Patio(s)
Total Parking Spaces 5
Garage Y
Building
Lot Description Level, Front Yard, Rear Yard, SideYard(s)
Story 3+
Sewer Public Sewer
Water Public
Architectural Style Colonial
Level or Stories 3+
Additional Building Above Grade
New Construction N
Schools
School District Lower Merion
Others
Senior Community No
Tax ID 40-00-37472-009
Ownership Fee Simple
Leer menos información
¿Quiere saber lo que puede valer su casa? Póngase en contacto con nosotros para una valoración gratuita.

Nuestro equipo está listo para ayudarle a vender su casa por el precio más alto posible, lo antes posible

Bought with Scott D Furman • RE/MAX Classic



