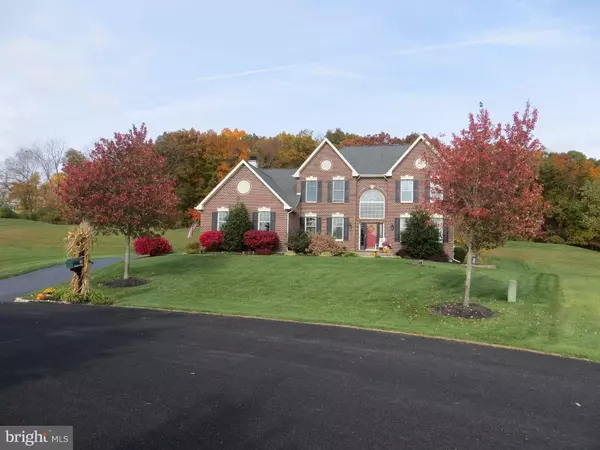Para obtener más información sobre el valor de una propiedad, contáctenos para una consulta gratuita.
Key Details
Property Type Single Family Home
Sub Type Detached
Listing Status Sold
Purchase Type For Sale
Square Footage 4,243 sqft
Price per Sqft $117
Subdivision Preserve At Salfor
MLS Listing ID 1003470217
Sold Date 03/18/16
Style Colonial
Bedrooms 4
Full Baths 2
Half Baths 2
HOA Fees $52
HOA Y/N Y
Abv Grd Liv Area 3,276
Originating Board TREND
Year Built 2004
Annual Tax Amount $9,868
Tax Year 2016
Lot Size 0.689 Acres
Acres 0.69
Lot Dimensions 64
Descripción de la propiedad
This Beautiful brick front colonial home in the highly acclaimed Souderton Area School District built by luxury home builder, W.B. HOMES, offers over 4,200 square feet of living space, and a 3-car side entry garage - Features include an open floor plan, 2-story foyer, front and rear staircases, and very attractive finished basement all situated on a rarely found large, private, and premiere cul-de-sac lot backing to woods and among only 35 other very well-spaced homes all surrounded by 29 acres of common open space in the sought after PRESERVE AT SALFORD community - GOURMET kitchen and sun-drenched morning room with granite counters, gas cooktop, built-in double ovens, 42" cabinetry, crown moulding and hardwood floors, gather at the island with family and friends, relax, drink coffee, read and enjoy the view from the abundant windows, sliding glass door and skylights - WARM family room with marble surround fireplace and wood mantle, new carpet, 9' foot ceilings, rear staircase, skylights and circulating fan - BRIGHT FORMAL living and dining rooms include wainscoting, columns, and crown molding - First floor study with new flooring, convenient powder and laundry/mud room - MASTER SUITE with tray ceiling, Hunter Douglas ceiling fan, sitting room, dual walk-in closets, and large master bath with soaking tub, tiled shower and double bowl cultured marble vanity, vaulted ceilings and skylight, 3 well-sized additional bedrooms with ceramic tiled hall bath all overlooking the two-story entrance foyer - FANTASTIC finished basement including 9' ceilings, full bar with granite counters and sink, recreation areas (ping pong, pool table, darts), second family room area for watching TV and wired for surround sound, an adorable "must see" 2nd bath, plenty of storage and an egress with Bilco doors - So many amenities and quality appliances by GE, Moen, Kohler, Harbor Breeze, and Andersen, whole house humidifier, water softener, and generator electrical by-pass system - AWESOME LOT, enjoy the private deck, birds, wildlife, and lovely wooded backdrop, Super community IN AN OUTSTANDING LOCATION with a mile private walking path tucked away among preserved farmland in picturesque Salford Township yet so convenient to Harleysville, Skippack, restaurants, shopping, Merck, other employment centers, and the Turnpike
Location
State PA
County Montgomery
Area Salford Twp (10644)
Zoning RA3
Rooms
Other Rooms Living Room, Dining Room, Primary Bedroom, Bedroom 2, Bedroom 3, Kitchen, Family Room, Bedroom 1, Laundry, Other, Attic
Basement Full, Fully Finished
Interior
Interior Features Primary Bath(s), Kitchen - Island, Skylight(s), Ceiling Fan(s), Stall Shower, Kitchen - Eat-In
Hot Water Natural Gas
Heating Gas, Forced Air
Cooling Central A/C
Flooring Wood, Fully Carpeted, Tile/Brick
Fireplaces Number 1
Fireplaces Type Marble
Equipment Cooktop, Built-In Range, Oven - Wall, Oven - Double, Oven - Self Cleaning, Dishwasher
Fireplace Y
Window Features Energy Efficient
Appliance Cooktop, Built-In Range, Oven - Wall, Oven - Double, Oven - Self Cleaning, Dishwasher
Heat Source Natural Gas
Laundry Main Floor
Exterior
Exterior Feature Deck(s)
Garage Spaces 5.0
Utilities Available Cable TV
Water Access N
Roof Type Pitched,Shingle
Accessibility None
Porch Deck(s)
Total Parking Spaces 5
Garage N
Building
Lot Description Cul-de-sac, Open, Front Yard, Rear Yard
Story 2
Foundation Concrete Perimeter
Sewer On Site Septic
Water Well
Architectural Style Colonial
Level or Stories 2
Additional Building Above Grade, Below Grade
Structure Type Cathedral Ceilings,9'+ Ceilings
New Construction N
Schools
Elementary Schools Salford Hills
School District Souderton Area
Others
HOA Fee Include Common Area Maintenance,Trash
Tax ID 44-00-01737-136
Ownership Fee Simple
Leer menos información
¿Quiere saber lo que puede valer su casa? Póngase en contacto con nosotros para una valoración gratuita.

Nuestro equipo está listo para ayudarle a vender su casa por el precio más alto posible, lo antes posible

Bought with Connie Hunsberger • BHHS Fox & Roach - Harleysville
GET MORE INFORMATION




