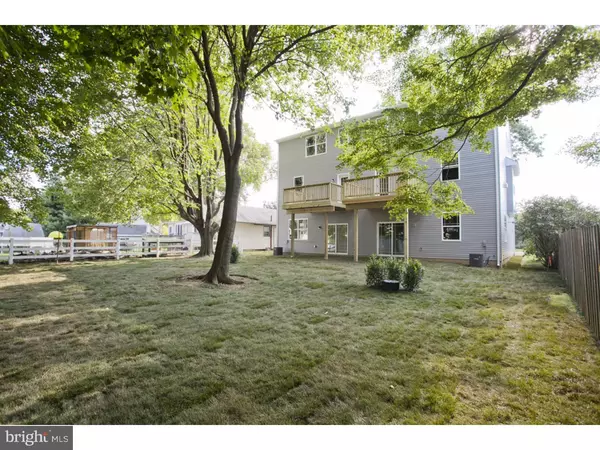Para obtener más información sobre el valor de una propiedad, contáctenos para una consulta gratuita.
Key Details
Property Type Single Family Home
Sub Type Twin/Semi-Detached
Listing Status Sold
Purchase Type For Sale
Subdivision Cedar Hgts
MLS Listing ID 1003464019
Sold Date 10/30/15
Style Colonial
Bedrooms 3
Full Baths 2
Half Baths 1
HOA Y/N N
Originating Board TREND
Year Built 2015
Annual Tax Amount $776
Tax Year 2015
Lot Size 4,447 Sqft
Acres 0.1
Lot Dimensions 31
Descripción de la propiedad
One Twin Complete & The Other Awaits Your Finish Choices! Large Lots Than On The Avenues! Exceptional Set Of Twins On Tree Lined Street In The Developing Area Of Cedar Heights. Quality Construction By Local Builder. Vertical Vinyl Siding Adds A Contemporary Look To This Semi Detached Twin With Two Car Garage & Two Off St Parking Spaces In Private Driveway. Welcoming 2 Story Foyer Entrance Leads To 2nd Level Main Living Area Providing Privacy From The Street While Allowing Natural Light Into Your Home. Spacious Open Floor Plan Seems Endless With Beautiful Hardwood Floors Making Entertaining A Breeze Whether You Are Hosting A Large Party Or An Intimate Evening In Front Of The Floor To Ceiling Stone Fireplace. Chic Modern Kitchen With Soft Close 42" Cabinetry & Drawers, Stainless Appliances, Sleek Granite Counters & Breakfast Bar Seats Four. Large Living Rm With Access To Deck Overlooking Massive Backyard With Mature Trees & Plantings. Dining Rm & Powder Rm Finish This Level. The Upper Level Finds You In The Massive Sized Master Bedroom Complete With Walk In Closet & Spa Like En Suite Showcasing The Stylish Ceramic Tiled Shower & Tiled Floors. Two Additional Large Bedrooms. Full Hall Bath With Dual Vanity Sinks & Ceramic Tiled Floor. Convenient Upper Level Ceramic Tiled Laundry Room With Window. Lower Level Family Room With Entrance To Back Yard Is A Great Media Room Or Game Room With 10 Ft Ceilings. Two Car Garage Entrance. This Home Is Simply A Work Of Art! Easy Access To Bike Path, Septa Stations, Cedar Grove Park, Main Roads & Highways. Walkable Neighborhood. Builder Has Chosen Beautiful Finishes For One You Won't Be Disappointed. You Can Choose Finishes For The Other. Make Sure To View The Video Tour!
Location
State PA
County Montgomery
Area Whitemarsh Twp (10665)
Zoning CRH
Rooms
Other Rooms Living Room, Dining Room, Primary Bedroom, Bedroom 2, Kitchen, Family Room, Bedroom 1, Laundry, Other, Attic
Basement Full, Outside Entrance, Fully Finished
Interior
Interior Features Kitchen - Island, Breakfast Area
Hot Water Natural Gas
Heating Gas, Forced Air
Cooling Central A/C
Flooring Wood, Fully Carpeted, Tile/Brick
Fireplaces Number 1
Equipment Dishwasher, Disposal, Energy Efficient Appliances, Built-In Microwave
Fireplace Y
Window Features Energy Efficient
Appliance Dishwasher, Disposal, Energy Efficient Appliances, Built-In Microwave
Heat Source Natural Gas
Laundry Upper Floor
Exterior
Exterior Feature Deck(s)
Garage Spaces 4.0
Utilities Available Cable TV
Water Access N
Roof Type Pitched
Accessibility None
Porch Deck(s)
Attached Garage 2
Total Parking Spaces 4
Garage Y
Building
Lot Description Level, Front Yard, Rear Yard, SideYard(s)
Story 3+
Sewer Public Sewer
Water Public
Architectural Style Colonial
Level or Stories 3+
Structure Type 9'+ Ceilings
New Construction Y
Schools
School District Colonial
Others
Tax ID 65-00-10126-006
Ownership Fee Simple
Acceptable Financing Conventional, VA, FHA 203(b)
Listing Terms Conventional, VA, FHA 203(b)
Financing Conventional,VA,FHA 203(b)
Leer menos información
¿Quiere saber lo que puede valer su casa? Póngase en contacto con nosotros para una valoración gratuita.

Nuestro equipo está listo para ayudarle a vender su casa por el precio más alto posible, lo antes posible

Bought with Carol Aaron • BHHS Fox & Roach-Haverford



