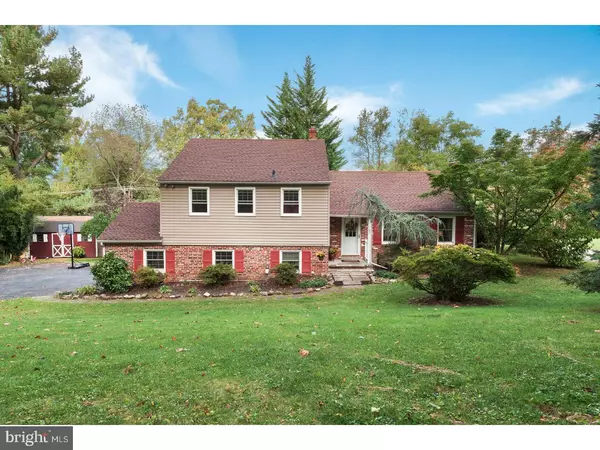Para obtener más información sobre el valor de una propiedad, contáctenos para una consulta gratuita.
Key Details
Property Type Single Family Home
Sub Type Detached
Listing Status Sold
Purchase Type For Sale
Square Footage 2,360 sqft
Price per Sqft $226
Subdivision Devonshire
MLS Listing ID 1003281813
Sold Date 11/30/17
Style Traditional,Split Level
Bedrooms 3
Full Baths 3
HOA Y/N N
Abv Grd Liv Area 2,360
Originating Board TREND
Year Built 1960
Annual Tax Amount $6,438
Tax Year 2017
Lot Size 0.692 Acres
Acres 0.69
Descripción de la propiedad
Welcome to this beautifully maintained brick home in the highly desirable neighborhood of Devonshire. The large family home sits on a quiet street with almost 3/4 of an acre of property. The home is sunny and bright with an open floor plan. You enter the home into an beautifully updated living room with newly refinished hardwood floors, a wood burning fireplace and large windows. There is a wonderful entertaining window which opens to the kitchen and two wide doors that flow into the newly renovated kitchen and dining room. The open layout of this home is an entertainer's dream! The kitchen boasts hardwood cherry cabinets, granite counters, high end stainless steel appliances and a huge island. The dining room is sun filled with new sliding doors the a large exterior deck that overlooks the very private backyard. From the kitchen you go down a short flight of steps to the large family room, laundry room and formal office or, in law suite. There is also a newly renovated full bathroom. On the second floor of this home there are 3 large bedrooms and a hallway bathroom. The master suite has two closets and a full en suite bathroom. The last unexpected gem of this home is a large finished loft space with high hat lighting and built in AC unit. This space would make a great playroom, office or extra storage area. This home is move in ready and new owners will be lucky to have all new windows, doors, refinished hardwood floors throughout, new roof and a new HVAC! All showings begin Friday Oct. 13.
Location
State PA
County Chester
Area Tredyffrin Twp (10343)
Zoning R1
Rooms
Other Rooms Living Room, Primary Bedroom, Bedroom 2, Kitchen, Family Room, Bedroom 1, In-Law/auPair/Suite, Laundry, Attic
Basement Partial, Fully Finished
Interior
Interior Features Primary Bath(s), Kitchen - Island, Ceiling Fan(s), Kitchen - Eat-In
Hot Water Electric
Heating Heat Pump - Electric BackUp, Forced Air
Cooling Central A/C
Flooring Wood
Fireplaces Number 1
Equipment Built-In Range, Oven - Double, Oven - Self Cleaning, Dishwasher, Refrigerator, Disposal, Built-In Microwave
Fireplace Y
Window Features Replacement
Appliance Built-In Range, Oven - Double, Oven - Self Cleaning, Dishwasher, Refrigerator, Disposal, Built-In Microwave
Laundry Basement
Exterior
Exterior Feature Deck(s)
Utilities Available Cable TV
Water Access N
Roof Type Pitched,Shingle
Accessibility None
Porch Deck(s)
Garage N
Building
Lot Description Level, Sloping, Open, Front Yard, Rear Yard
Story Other
Foundation Concrete Perimeter
Sewer Public Sewer
Water Public
Architectural Style Traditional, Split Level
Level or Stories Other
Additional Building Above Grade, Shed
New Construction N
Schools
Elementary Schools New Eagle
Middle Schools Valley Forge
High Schools Conestoga Senior
School District Tredyffrin-Easttown
Others
Senior Community No
Tax ID 43-05Q-0004
Ownership Fee Simple
Leer menos información
¿Quiere saber lo que puede valer su casa? Póngase en contacto con nosotros para una valoración gratuita.

Nuestro equipo está listo para ayudarle a vender su casa por el precio más alto posible, lo antes posible

Bought with Lisa A Ciccotelli • BHHS Fox & Roach - Haverford Sales Office
GET MORE INFORMATION




