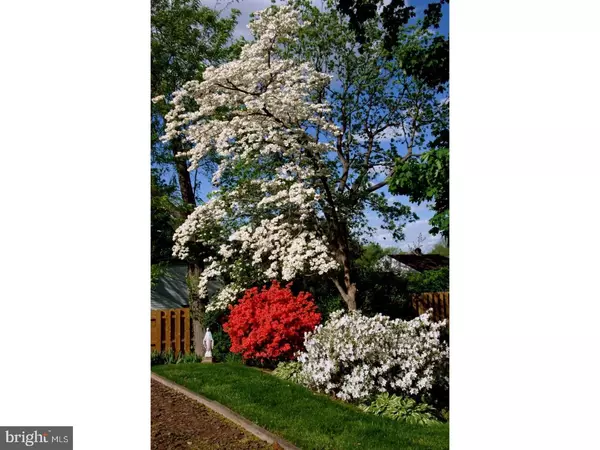Para obtener más información sobre el valor de una propiedad, contáctenos para una consulta gratuita.
Key Details
Property Type Single Family Home
Sub Type Detached
Listing Status Sold
Purchase Type For Sale
Square Footage 2,198 sqft
Price per Sqft $176
Subdivision Sweet Briar
MLS Listing ID 1003160047
Sold Date 07/07/17
Style Colonial
Bedrooms 4
Full Baths 2
Half Baths 1
HOA Y/N N
Abv Grd Liv Area 2,198
Originating Board TREND
Year Built 1963
Annual Tax Amount $3,496
Tax Year 2017
Lot Size 8,100 Sqft
Acres 0.19
Lot Dimensions 68
Descripción de la propiedad
Welcome to the Sweetbriar Development located in award winning Upper Merion Schools. This immaculately maintained 4 bedroom colonial greats you with a turned walkway to the foyer entrance. The kitchen, which was professionally completed in 2016, boasts hardwood floors, granite countertops with tiled backsplash accents, under lighting, upgraded cabinetry with crown moldings, an under mount stainless sink / disposal with goose neck faucet, all new appliances including a Kenmore refrigerator Bosch dishwasher, recessed lighting & a breakfast bar. The living room also has newly installed hardwood flooring. The family room, also with hardwood floors, lead to a double entrance massive dining room with recessed lights, chair rail, and a triple glass door leading to the Sunroom. The sunroom is perfect for entertaining plenty of guests with cathedral ceiling with two skylights, numerous double-hung windows and a Palladian window above the outside entrance to the rear of the property. A recently renovated power room completes the first floor living area. An oak staircase to the 2nd floor offer four pleasantly sized bedrooms and two professionally renovated full bathrooms. Access to the attic is via hallway pull-down stairs. This gorgeous home has a full unfinished basement with outside entrance to a covered patio.
Location
State PA
County Montgomery
Area Upper Merion Twp (10658)
Zoning UR
Rooms
Other Rooms Living Room, Dining Room, Primary Bedroom, Bedroom 2, Bedroom 3, Kitchen, Family Room, Bedroom 1, Laundry, Other, Attic
Basement Full, Unfinished, Outside Entrance
Interior
Interior Features Primary Bath(s), Kitchen - Island, Skylight(s), Ceiling Fan(s), Attic/House Fan, Breakfast Area
Hot Water Natural Gas
Heating Gas, Forced Air
Cooling Central A/C
Flooring Wood, Tile/Brick
Equipment Oven - Self Cleaning, Dishwasher, Disposal, Built-In Microwave
Fireplace N
Appliance Oven - Self Cleaning, Dishwasher, Disposal, Built-In Microwave
Heat Source Natural Gas
Laundry Basement
Exterior
Exterior Feature Patio(s), Porch(es)
Parking Features Inside Access, Garage Door Opener
Garage Spaces 4.0
Utilities Available Cable TV
Water Access N
Roof Type Shingle
Accessibility None
Porch Patio(s), Porch(es)
Total Parking Spaces 4
Garage N
Building
Story 2
Sewer Public Sewer
Water Public
Architectural Style Colonial
Level or Stories 2
Additional Building Above Grade
Structure Type Cathedral Ceilings
New Construction N
Schools
Elementary Schools Caley
Middle Schools Upper Merion
High Schools Upper Merion
School District Upper Merion Area
Others
Senior Community No
Tax ID 58-00-01471-001
Ownership Fee Simple
Acceptable Financing Conventional
Listing Terms Conventional
Financing Conventional
Leer menos información
¿Quiere saber lo que puede valer su casa? Póngase en contacto con nosotros para una valoración gratuita.

Nuestro equipo está listo para ayudarle a vender su casa por el precio más alto posible, lo antes posible

Bought with Ralph M Iacovino • BHHS Fox & Roach-Malvern
GET MORE INFORMATION




