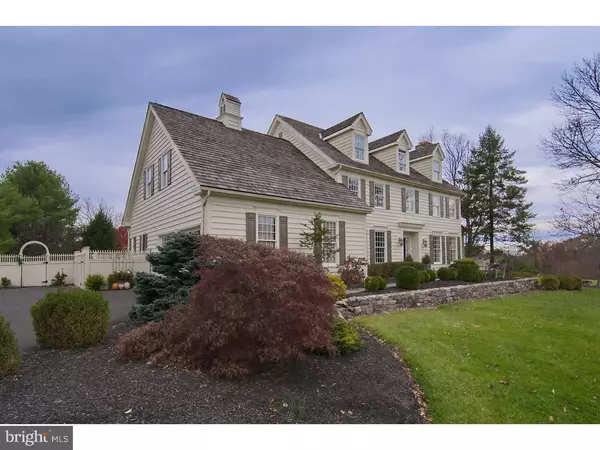Para obtener más información sobre el valor de una propiedad, contáctenos para una consulta gratuita.
Key Details
Property Type Single Family Home
Sub Type Detached
Listing Status Sold
Purchase Type For Sale
Square Footage 4,670 sqft
Price per Sqft $214
Subdivision Laurel Ridge
MLS Listing ID 1002626911
Sold Date 07/01/16
Style Colonial
Bedrooms 5
Full Baths 4
Half Baths 2
HOA Y/N N
Abv Grd Liv Area 4,670
Originating Board TREND
Year Built 1989
Annual Tax Amount $15,973
Tax Year 2016
Lot Size 2.120 Acres
Acres 2.12
Lot Dimensions 1 X 1
Descripción de la propiedad
This is the one you have been waiting for! Gracious and spacious traditional colonial with many upgrades in one of Solebury's loveliest neighborhoods. Beautiful living room with columns, fireplace, French doors to family room and sunroom. Large dining room with wainscoting and butler door. Expansive family room with fireplace (Mercer tile surround), huge window overlooking terrace, backyard and pool, French door to sunroom. A kitchen that just doesn't stop! Granite counters, huge center island with cooktop, high-quality white cabinets, a wall of windows, built-in desk, large dining area with fireplace and French doors to the terrace. Beyond the kitchen is the large laundry, a powder room, door to the garage and the backstairs. The master bedroom is an elegant and serene retreat with double doors, fireplace, sitting room/office, two walk-in closets and a massive, sunny bathroom with two vanities, a huge tub, separate shower. The second floor also has a princess suite, and two bedroom that share a bath. One of these rooms is currently used as an office and features extensive built-in shelves and cupboards. The entire third floor is finished and has its own bath. The basement level has a large playroom, several storage spaces and utility rooms. The garden and grounds have been professionally landscaped and the rear yard is deer fenced. There is also an open meadow area.
Location
State PA
County Bucks
Area Solebury Twp (10141)
Zoning R2
Rooms
Other Rooms Living Room, Dining Room, Primary Bedroom, Bedroom 2, Bedroom 3, Kitchen, Family Room, Bedroom 1, Other
Basement Full, Outside Entrance
Interior
Interior Features Primary Bath(s), Kitchen - Island, Butlers Pantry, Kitchen - Eat-In
Hot Water Electric
Heating Oil
Cooling Central A/C
Flooring Wood, Fully Carpeted, Tile/Brick
Fireplaces Type Brick, Stone
Equipment Cooktop, Oven - Double, Dishwasher, Refrigerator
Fireplace N
Appliance Cooktop, Oven - Double, Dishwasher, Refrigerator
Heat Source Oil
Laundry Main Floor
Exterior
Exterior Feature Patio(s)
Garage Spaces 5.0
Fence Other
Pool In Ground
Water Access N
Accessibility None
Porch Patio(s)
Total Parking Spaces 5
Garage N
Building
Story 2
Sewer On Site Septic
Water Well
Architectural Style Colonial
Level or Stories 2
Additional Building Above Grade
New Construction N
Schools
School District New Hope-Solebury
Others
Senior Community No
Tax ID 41-018-025-014
Ownership Fee Simple
Leer menos información
¿Quiere saber lo que puede valer su casa? Póngase en contacto con nosotros para una valoración gratuita.

Nuestro equipo está listo para ayudarle a vender su casa por el precio más alto posible, lo antes posible

Bought with Patricia Foley • Class-Harlan Real Estate



