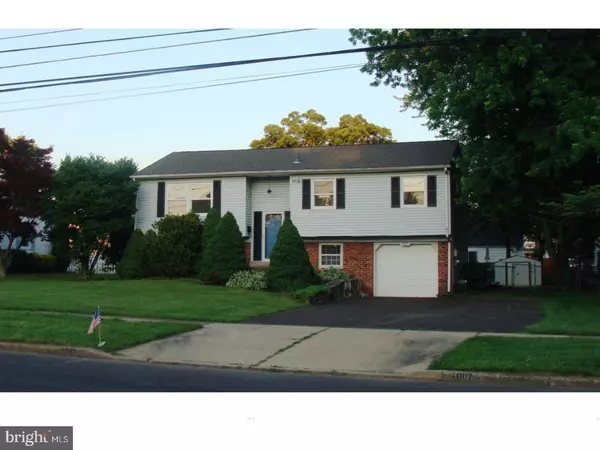Para obtener más información sobre el valor de una propiedad, contáctenos para una consulta gratuita.
Key Details
Property Type Single Family Home
Sub Type Detached
Listing Status Sold
Purchase Type For Sale
Square Footage 1,200 sqft
Price per Sqft $237
Subdivision Hartsville Park
MLS Listing ID 1002619377
Sold Date 08/18/17
Style Traditional,Bi-level
Bedrooms 3
Full Baths 1
Half Baths 1
HOA Y/N N
Abv Grd Liv Area 1,200
Originating Board TREND
Year Built 1968
Annual Tax Amount $3,963
Tax Year 2017
Lot Size 10,125 Sqft
Acres 0.23
Lot Dimensions 75X135
Descripción de la propiedad
For the first time since 1976, this lovely Warminster Bi-Level home is ready for its new owner. Freshly painted throughout, new roof, glistening hardwood floors, a stunning renovated full bath and newer appliances welcome you. Three bright bedrooms upstairs, a large lower level family room with neutral carpet, a bonus room that could be used as an office, play room or 4th bedroom and a walk out basement to a level .23 acre yard. Plenty of space to plant a garden, build an in ground pool or simply enjoy the fenced yard with family and pets alike. There's an attached one car garage and an extra wide driveway for multiple vehicles. A short 3 minute walk to Kemper Park along the Little Neshaminy Creek is a great way to enjoy nature, walk the track, use the playground or have a barbeque in one of its pavilions. Schedule your showing soon as this home will not last.
Location
State PA
County Bucks
Area Warminster Twp (10149)
Zoning R2
Direction Northwest
Rooms
Other Rooms Living Room, Dining Room, Primary Bedroom, Bedroom 2, Kitchen, Family Room, Bedroom 1, Laundry, Other, Attic
Basement Full, Outside Entrance, Fully Finished
Interior
Interior Features Butlers Pantry
Hot Water Natural Gas
Heating Gas, Hot Water, Baseboard
Cooling Wall Unit
Flooring Wood, Fully Carpeted, Vinyl, Tile/Brick
Equipment Oven - Wall, Oven - Self Cleaning, Dishwasher
Fireplace N
Window Features Replacement
Appliance Oven - Wall, Oven - Self Cleaning, Dishwasher
Heat Source Natural Gas
Laundry Lower Floor
Exterior
Garage Spaces 4.0
Utilities Available Cable TV
Amenities Available Swimming Pool
Water Access N
Roof Type Pitched,Shingle
Accessibility None
Attached Garage 1
Total Parking Spaces 4
Garage Y
Building
Lot Description Level
Foundation Brick/Mortar
Sewer Public Sewer
Water Public
Architectural Style Traditional, Bi-level
Additional Building Above Grade, Shed
New Construction N
Schools
Elementary Schools Willow Dale
Middle Schools Log College
High Schools William Tennent
School District Centennial
Others
HOA Fee Include Pool(s)
Senior Community No
Tax ID 49-047-008
Ownership Fee Simple
Acceptable Financing Conventional, VA, FHA 203(b)
Listing Terms Conventional, VA, FHA 203(b)
Financing Conventional,VA,FHA 203(b)
Leer menos información
¿Quiere saber lo que puede valer su casa? Póngase en contacto con nosotros para una valoración gratuita.

Nuestro equipo está listo para ayudarle a vender su casa por el precio más alto posible, lo antes posible

Bought with Sharon Spadaccini • BHHS Fox & Roach-New Hope



